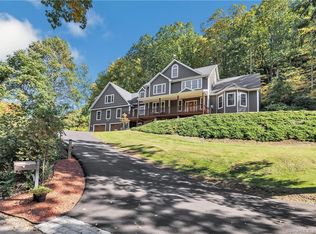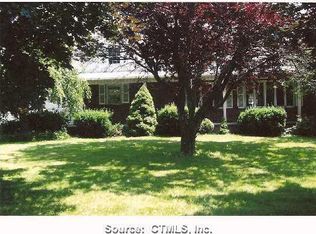Sold for $753,000
$753,000
81 Warner Road, East Haven, CT 06473
5beds
4,090sqft
Single Family Residence
Built in 2016
1.64 Acres Lot
$754,200 Zestimate®
$184/sqft
$6,596 Estimated rent
Home value
$754,200
$686,000 - $830,000
$6,596/mo
Zestimate® history
Loading...
Owner options
Explore your selling options
What's special
Discover exceptional space, comfort, and flexibility in this custom-built 2016 home designed for today's multi-generational lifestyles. Offering over 5,000 square feet of thoughtfully crafted living space, this residence balances elegance with everyday function.Three private bedroom suites,including two on the main level and a separate-entry upper suite provides ideal accommodations for extended family, guests, or independent living arrangements.At the heart of the home, the expansive chef's kitchen features a granite island, rich cherry cabinetry, and stainless-steel appliances, all flowing seamlessly into the inviting family room. Brazilian hardwoods extend across the main & upper level, and two fireplaces add warmth and charm-one even within a main-level suite.A double French-door room offers versatility as a study, office, or formal dining space. Function meets comfort with main-level laundry, high ceilings, central air, and abundant storage throughout. An oversized two-car garage opens to a spacious lower-level area perfect for storage, hobbies, or workshop. Perfectly positioned 10 minutes to I-91/I-95,local shopping, parks, and minutes to marina, Yale University & downtown New Haven where you'll find world-class dining, vibrant culture, and a lively arts scene. Set in a peaceful neighborhood surrounded by natural beauty and nearby amenities, this home offers the best of both worlds - quiet, spacious living with excellent accessibility & nearby private & magnet schools Total square footage is over 5,000 square feet. USPS designated Mailing address is North Haven but schools and taxes are East Haven.
Zillow last checked: 8 hours ago
Listing updated: January 27, 2026 at 08:51am
Listed by:
Anna Buono (203)376-5878,
Berkshire Hathaway NE Prop. 203-294-9114
Bought with:
John Armellino, REB.0795587
William Raveis Real Estate
Source: Smart MLS,MLS#: 24130258
Facts & features
Interior
Bedrooms & bathrooms
- Bedrooms: 5
- Bathrooms: 5
- Full bathrooms: 4
- 1/2 bathrooms: 1
Primary bedroom
- Features: High Ceilings, Ceiling Fan(s), Gas Log Fireplace, Full Bath, Walk-In Closet(s), Hardwood Floor
- Level: Main
- Area: 354.96 Square Feet
- Dimensions: 18.11 x 19.6
Primary bedroom
- Features: High Ceilings, Bedroom Suite, Ceiling Fan(s), Walk-In Closet(s), Hardwood Floor
- Level: Main
- Area: 708.32 Square Feet
- Dimensions: 23.3 x 30.4
Primary bedroom
- Features: Bedroom Suite, Walk-In Closet(s), Tile Floor
- Level: Upper
- Area: 471.2 Square Feet
- Dimensions: 24.8 x 19
Bedroom
- Features: Hardwood Floor
- Level: Upper
- Area: 171.35 Square Feet
- Dimensions: 11.5 x 14.9
Bedroom
- Features: Ceiling Fan(s), Walk-In Closet(s), Hardwood Floor
- Level: Upper
- Area: 294.45 Square Feet
- Dimensions: 15.1 x 19.5
Primary bathroom
- Features: Double-Sink, Stall Shower, Whirlpool Tub, Tile Floor
- Level: Main
- Area: 131.89 Square Feet
- Dimensions: 10.9 x 12.1
Primary bathroom
- Features: Tile Floor
- Level: Main
- Area: 94.08 Square Feet
- Dimensions: 11.2 x 8.4
Primary bathroom
- Features: Double-Sink, Laundry Hookup, Tile Floor
- Level: Upper
- Area: 171.76 Square Feet
- Dimensions: 11.3 x 15.2
Bathroom
- Features: Double-Sink, Tile Floor
- Level: Upper
- Area: 118.56 Square Feet
- Dimensions: 11.4 x 10.4
Bathroom
- Features: Tile Floor
- Level: Main
- Area: 41.3 Square Feet
- Dimensions: 7 x 5.9
Dining room
- Features: High Ceilings, French Doors, Hardwood Floor
- Level: Main
- Area: 248.2 Square Feet
- Dimensions: 14.6 x 17
Kitchen
- Features: High Ceilings, Breakfast Bar, Dining Area, Kitchen Island, Pantry, Hardwood Floor
- Level: Main
- Area: 416.15 Square Feet
- Dimensions: 28.7 x 14.5
Living room
- Features: High Ceilings, Ceiling Fan(s), Gas Log Fireplace, Hardwood Floor
- Level: Main
- Area: 306 Square Feet
- Dimensions: 18 x 17
Rec play room
- Features: Wet Bar, Hardwood Floor
- Level: Upper
- Area: 1007.5 Square Feet
- Dimensions: 32.5 x 31
Heating
- Forced Air, Wall Unit, Electric, Propane
Cooling
- Central Air, Ductless
Appliances
- Included: Cooktop, Oven, Microwave, Range Hood, Refrigerator, Dishwasher, Water Heater, Tankless Water Heater
- Laundry: Main Level, Upper Level
Features
- Entrance Foyer, Smart Thermostat
- Windows: Thermopane Windows
- Basement: Full,Unfinished,Garage Access,Interior Entry,Concrete
- Attic: Storage,Walk-up
- Number of fireplaces: 2
Interior area
- Total structure area: 4,090
- Total interior livable area: 4,090 sqft
- Finished area above ground: 4,090
Property
Parking
- Total spaces: 2
- Parking features: Attached, Garage Door Opener
- Attached garage spaces: 2
Features
- Patio & porch: Covered
Lot
- Size: 1.64 Acres
- Features: Sloped
Details
- Parcel number: 2562915
- Zoning: R-5
Construction
Type & style
- Home type: SingleFamily
- Architectural style: Colonial
- Property subtype: Single Family Residence
Materials
- Vinyl Siding
- Foundation: Concrete Perimeter
- Roof: Asphalt
Condition
- New construction: No
- Year built: 2016
Utilities & green energy
- Sewer: Septic Tank
- Water: Well
Green energy
- Energy efficient items: Thermostat, Windows
Community & neighborhood
Community
- Community features: Private School(s), Shopping/Mall
Location
- Region: North Haven
Price history
| Date | Event | Price |
|---|---|---|
| 1/23/2026 | Sold | $753,000-5.9%$184/sqft |
Source: | ||
| 1/17/2026 | Pending sale | $799,900$196/sqft |
Source: | ||
| 12/13/2025 | Contingent | $799,900$196/sqft |
Source: | ||
| 10/23/2025 | Price change | $799,900-5.9%$196/sqft |
Source: | ||
| 10/10/2025 | Listed for sale | $849,900+8.1%$208/sqft |
Source: | ||
Public tax history
| Year | Property taxes | Tax assessment |
|---|---|---|
| 2025 | $14,384 | $430,150 |
| 2024 | $14,384 +7.2% | $430,150 |
| 2023 | $13,421 +4.3% | $430,150 +4.3% |
Find assessor info on the county website
Neighborhood: 06473
Nearby schools
GreatSchools rating
- NADeer Run SchoolGrades: PK-2Distance: 2.1 mi
- 5/10Joseph Melillo Middle SchoolGrades: 6-8Distance: 5.3 mi
- 2/10East Haven High SchoolGrades: 9-12Distance: 1.9 mi
Schools provided by the listing agent
- Middle: Joseph Melillo
- High: East Haven
Source: Smart MLS. This data may not be complete. We recommend contacting the local school district to confirm school assignments for this home.
Get pre-qualified for a loan
At Zillow Home Loans, we can pre-qualify you in as little as 5 minutes with no impact to your credit score.An equal housing lender. NMLS #10287.
Sell with ease on Zillow
Get a Zillow Showcase℠ listing at no additional cost and you could sell for —faster.
$754,200
2% more+$15,084
With Zillow Showcase(estimated)$769,284

