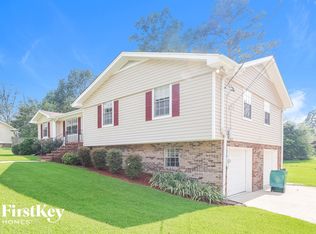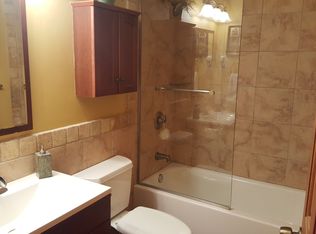FANTASTIC HOME! Updated with solid surface countertops, new light fixtures, tile floors in kitchen and baths, beautiful hardwood floors, fresh paint, new roof & garage doors and new appliances. Family room features fireplace and door that goes out to the deck and screened porch. Roomy kitchen with pantry and eating area and there is also a formal dining room. You have a true 2 car garage and very nice fenced in back yard with storage building...this one really does have it all!
This property is off market, which means it's not currently listed for sale or rent on Zillow. This may be different from what's available on other websites or public sources.

