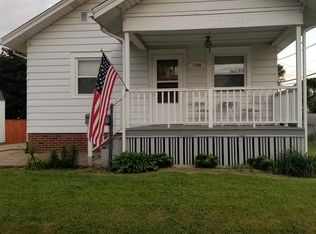This charming home is located in a family-friendly neighborhood. Professionally landscaped with retaining wall and perennials. Step inside the enclosed porch leading to the living room. The main level has new carpet and new hardwood flooring. Also on the main level are 2 bedrooms with 9' ceilings and a fully updated bath. The kitchen is a traditional galley style and features engineered hardwood floors and laminate counters. Newly updated white kitchen appliances stay with the home. The finished lower level features a 3rd non-conforming bedroom, family room, storage area and laundry room. Outside you'll find a beautiful yard with a 6' Cedar privacy fence. Exterior features include a storage shed, kids play set , and a 24 x 24 two stall detached garage. The garage is fully insulated, and pre-wired for surround sound and Cable. Call today for a private showing.
This property is off market, which means it's not currently listed for sale or rent on Zillow. This may be different from what's available on other websites or public sources.

