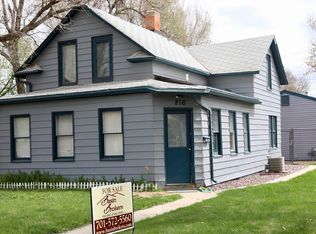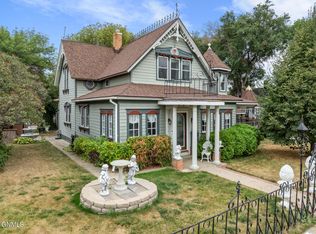Sold on 06/02/23
Price Unknown
810 2nd Ave W, Williston, ND 58801
3beds
1,908sqft
Single Family Residence
Built in 1901
7,405.2 Square Feet Lot
$312,000 Zestimate®
$--/sqft
$2,149 Estimated rent
Home value
$312,000
$296,000 - $331,000
$2,149/mo
Zestimate® history
Loading...
Owner options
Explore your selling options
What's special
Charming 1 1/2 Story with 2 bedrooms upstairs, a darling bathroom with claw foot tub, a nice sized living room, 3/4 bathroom, kitchen and an office, dining room or 4th bedroom on the main floor and a bedroom with egress, family room and laundry in the basement. This home is so dang cute and ready for its next owner. If you love toys, there is room for a boat, camper or extra vehicle parking in the back. This adorable home has tons of improvements which makes it a bargain at this price! Call your favorite agent today to see it for yourself!
Zillow last checked: 8 hours ago
Listing updated: January 08, 2025 at 05:25am
Listed by:
Denise Pippin 701-770-4764,
NextHome Fredricksen Real Estate
Bought with:
Samantha Vigness, 10458
eXp Realty
Source: Great North MLS,MLS#: 4007275
Facts & features
Interior
Bedrooms & bathrooms
- Bedrooms: 3
- Bathrooms: 2
- Full bathrooms: 1
- 3/4 bathrooms: 1
Bedroom 1
- Description: Large with built-ins
- Level: Upper
Bedroom 2
- Level: Upper
Bedroom 3
- Level: Basement
Bathroom 1
- Description: 3/4 Bath
- Level: Main
Bathroom 2
- Description: with claw foot tub and shower
- Level: Upper
Dining room
- Level: Main
Family room
- Level: Basement
Kitchen
- Level: Main
Laundry
- Level: Basement
Living room
- Level: Main
Heating
- Forced Air
Cooling
- Wall/Window Unit(s)
Appliances
- Included: Dishwasher, Electric Range, Microwave, Refrigerator
Features
- Ceiling Fan(s)
- Flooring: Vinyl, Wood, Carpet, Concrete, Parquet
- Basement: Finished
- Has fireplace: No
Interior area
- Total structure area: 1,908
- Total interior livable area: 1,908 sqft
- Finished area above ground: 1,336
- Finished area below ground: 572
Property
Parking
- Total spaces: 1
- Parking features: Garage Faces Rear, Additional Parking, Alley Access
- Garage spaces: 1
Features
- Levels: One and One Half,Two
- Stories: 2
- Patio & porch: Deck, Enclosed, Porch, Screened
- Exterior features: Balcony, Keyless Entry
Lot
- Size: 7,405 sqft
- Dimensions: 7250
- Features: Rectangular Lot
Details
- Parcel number: 01048000337000
Construction
Type & style
- Home type: SingleFamily
- Property subtype: Single Family Residence
Materials
- Vinyl Siding
- Foundation: Concrete Perimeter, Wood
- Roof: Asphalt
Condition
- New construction: No
- Year built: 1901
Utilities & green energy
- Sewer: Public Sewer
- Water: Public
- Utilities for property: None
Community & neighborhood
Location
- Region: Williston
Other
Other facts
- Listing terms: VA Loan,USDA Loan,Cash,FHA,FMHA
- Road surface type: Paved
Price history
| Date | Event | Price |
|---|---|---|
| 6/2/2023 | Sold | -- |
Source: Great North MLS #4007275 | ||
| 5/2/2023 | Listed for sale | $269,900+0.7%$141/sqft |
Source: Great North MLS #4007275 | ||
| 12/16/2022 | Listing removed | -- |
Source: | ||
| 10/3/2022 | Price change | $268,000-3.6%$140/sqft |
Source: Great North MLS #4003654 | ||
| 9/8/2022 | Price change | $278,000-3.5%$146/sqft |
Source: Great North MLS #4003654 | ||
Public tax history
| Year | Property taxes | Tax assessment |
|---|---|---|
| 2024 | $1,923 +15.9% | $112,680 +12.5% |
| 2023 | $1,659 -12.2% | $100,140 -9.8% |
| 2022 | $1,889 +7.9% | $111,055 +7.1% |
Find assessor info on the county website
Neighborhood: 58801
Nearby schools
GreatSchools rating
- NARickard Elementary SchoolGrades: K-4Distance: 0.4 mi
- NAWilliston Middle SchoolGrades: 7-8Distance: 0.4 mi
- NADel Easton Alternative High SchoolGrades: 10-12Distance: 1.1 mi

