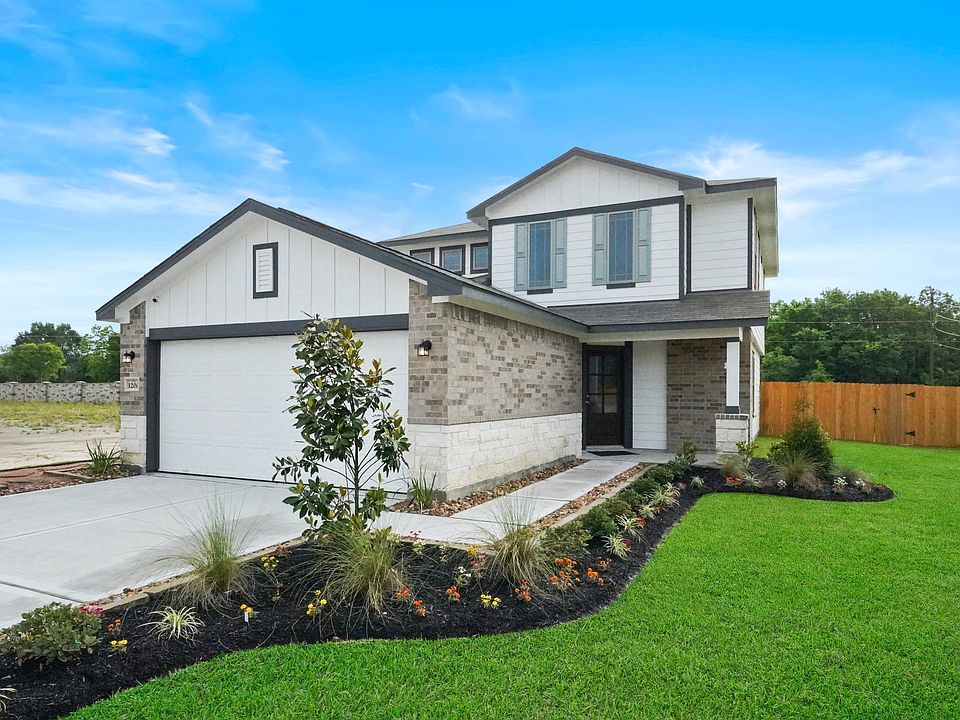Welcome home to the stunning Telluride plan, a spacious and thoughtfully designed 4-bedroom home perfect for families and entertaining.
With two bedrooms conveniently located downstairs, including a luxurious primary retreat, this layout offers both comfort and functionality. Upstairs, you’ll find two additional bedrooms and a versatile game room, offering even more space to retreat and play.
The kitchen features sleek granite countertops and 42-inch cabinets, ideal for hosting gatherings, while the extended covered patio provides the perfect outdoor space to relax or entertain.
Situated in The Villages at Westpointe, this community boasts incredible amenities, including a playground, a dog park with an agility training course, basketball, pickleball, and volleyball courts, ensuring fun and recreation for everyone. Schedule your visit today and discover why the Telluride plan is the perfect place to call home!
New construction
$285,010
810 Clear Valley Ln, Dayton, TX 77535
4beds
1,997sqft
Single Family Residence
Built in 2025
5,998.21 Square Feet Lot
$284,000 Zestimate®
$143/sqft
$36/mo HOA
- 111 days |
- 82 |
- 4 |
Likely to sell faster than
Zillow last checked: 7 hours ago
Listing updated: October 26, 2025 at 02:18pm
Listed by:
Daniel Signorelli TREC #0419930 713-609-1986,
The Signorelli Company
Source: HAR,MLS#: 75219812
Travel times
Schedule tour
Select your preferred tour type — either in-person or real-time video tour — then discuss available options with the builder representative you're connected with.
Open houses
Facts & features
Interior
Bedrooms & bathrooms
- Bedrooms: 4
- Bathrooms: 3
- Full bathrooms: 3
Rooms
- Room types: Family Room, Utility Room
Primary bathroom
- Features: Full Secondary Bathroom Down, Primary Bath: Double Sinks, Primary Bath: Separate Shower, Primary Bath: Soaking Tub, Secondary Bath(s): Tub/Shower Combo
Kitchen
- Features: Breakfast Bar, Walk-in Pantry
Heating
- Natural Gas
Cooling
- Attic Fan, Ceiling Fan(s), Electric, Zoned
Appliances
- Included: ENERGY STAR Qualified Appliances, Disposal, Gas Oven, Microwave, Gas Range, Dishwasher
- Laundry: Electric Dryer Hookup
Features
- High Ceilings, Prewired for Alarm System, En-Suite Bath, Primary Bed - 1st Floor, Walk-In Closet(s)
- Flooring: Carpet, Vinyl
- Doors: Insulated Doors
- Windows: Insulated/Low-E windows
Interior area
- Total structure area: 1,997
- Total interior livable area: 1,997 sqft
Property
Parking
- Total spaces: 2
- Parking features: Attached
- Attached garage spaces: 2
Features
- Stories: 2
- Patio & porch: Covered, Porch
- Exterior features: Side Yard
- Fencing: Back Yard,Full
Lot
- Size: 5,998.21 Square Feet
- Dimensions: 50 x 120
- Features: Back Yard, Subdivided, 0 Up To 1/4 Acre
Details
- Parcel number: 007728000121000
Construction
Type & style
- Home type: SingleFamily
- Architectural style: Traditional
- Property subtype: Single Family Residence
Materials
- Batts Insulation, Structural Insulated Panels, Brick, Cement Siding, Stone
- Foundation: Slab
- Roof: Composition
Condition
- New construction: Yes
- Year built: 2025
Details
- Builder name: First America Homes
Utilities & green energy
- Sewer: Aerobic Septic, Public Sewer
- Water: Public, Water District
Green energy
- Green verification: HERS Index Score
- Energy efficient items: Attic Vents, Thermostat, Lighting, HVAC, HVAC>13 SEER, Insulation, Exposure/Shade, Other Energy Features
Community & HOA
Community
- Security: Prewired for Alarm System
- Subdivision: The Villages at Westpointe
HOA
- Has HOA: Yes
- Amenities included: Dog Park, Playground
- HOA fee: $429 annually
Location
- Region: Dayton
Financial & listing details
- Price per square foot: $143/sqft
- Tax assessed value: $24,000
- Date on market: 7/8/2025
- Listing terms: Cash,Conventional,FHA,Investor,USDA Loan,VA Loan
- Ownership: Full Ownership
- Road surface type: Concrete, Curbs, Gutters
About the community
PlaygroundVolleyballPark
New Homes in Dayton, Tx The Villages at Westpointe is a new home community in Dayton, Tx and zip code 77535, a rapidly growing area in Liberty County. First America Homes proudly offers a variety of floorplans that feature open-concept living, energy-efficient features and quality craftsmanship, making it a great place to call home. Personalized design options also help you make your home your own. Great Location for Easy Commuting Combining peaceful living with convenience, The Villages at Westpointe is conveniently located near Hwy 146, I-10, US 90 and FM 1960 for quick commuting to major employers and access to entertainment and dining in the Houston area. Nearby retail centers and healthcare options are also available in Baytown and Liberty, giving you peace of mind. Why Choose The Villages at Westpointe? The Villages at Westpointe offers the opportunity to own a new construction home in a setting that combines comfort with convenience. First America Homes offers a wide selection of floorplans, along with quick move-in options, making it easier to find the perfect fit for your needs. With thoughtful designs, modern features and a welcoming community atmosphere, this Dayton, TX neighborhood is a great place to find your dream home.
Source: First America Homes

