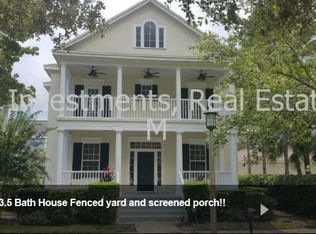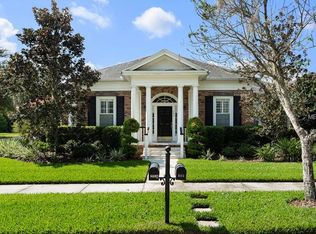Welcome home to this beautiful Morrison Chelsea Coastal home across from Deer Woods Park in East Village. This property was meticulously designed with high-end finishes throughout, including granite counters in kitchen and extra large island that seats 7. The kitchen features beautiful cabinetry with plenty of storage, a 6 burner gas range with griddle, double oven, microwave, double refrigerator, wet bar and stainless steel sink overlooking the family room. The home offers wood floors throughout the first floor with tile in the bathrooms. The large kitchen/family room combination offers a large space for entertaining with a cozy fireplace. The master bedroom is located on the first floor with beautiful wood flooring, a tray ceiling and spa-like master bath. You will also find a Theater Room complete with full bath separated by a unique set of barn doors on the first floor. Upstairs you will find 3 additional bedrooms and 2 full bathrooms. In addition to the spacious interior of the main home, the property features a one bedroom apartment over the 3 car + garage complete with area for a dinette and charming living room. To top it off head outdoors where you will find a wonderful brand new wood deck with an automated roof covered pergola covering the equivalent of a second entire gathering area outdoors that also includes a completely automated privacy screen. Don't miss the opportunity to see this beautiful home that has it all! Located in quaint East Village, the home is near the East Village community pool and is close to walking trails that will take you to downtown Celebration filled with charming shops and restaurants.
This property is off market, which means it's not currently listed for sale or rent on Zillow. This may be different from what's available on other websites or public sources.

