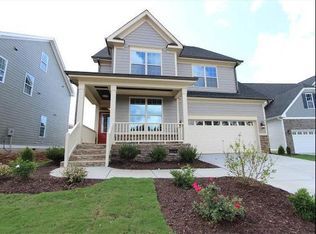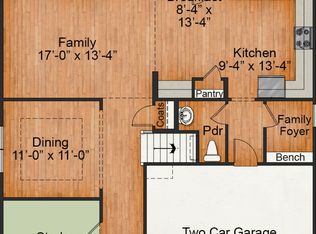Lovely 3-story home with top floor rec room, bedroom & full bath sitting on a 0.17 acres in a quiet neighborhood minutes from downtown Apex and a stone's throw from Cary.
This property is off market, which means it's not currently listed for sale or rent on Zillow. This may be different from what's available on other websites or public sources.


