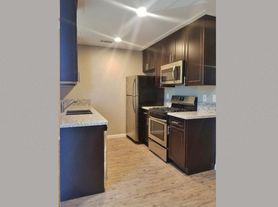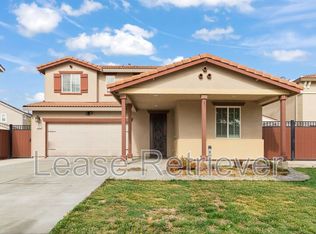Fully renovated home, fresh paint, new cabinets, large rooms, etc
House for rent
Accepts Zillow applications
$2,800/mo
810 Edythe St, Manteca, CA 95337
3beds
1,200sqft
Price may not include required fees and charges.
Single family residence
Available now
No pets
Central air
Hookups laundry
Off street parking
Forced air
What's special
Large roomsFresh paintNew cabinets
- 10 days |
- -- |
- -- |
Travel times
Facts & features
Interior
Bedrooms & bathrooms
- Bedrooms: 3
- Bathrooms: 1
- Full bathrooms: 1
Heating
- Forced Air
Cooling
- Central Air
Appliances
- Included: Dishwasher, Oven, Refrigerator, WD Hookup
- Laundry: Hookups
Features
- WD Hookup
- Flooring: Carpet, Hardwood
Interior area
- Total interior livable area: 1,200 sqft
Property
Parking
- Parking features: Off Street
- Details: Contact manager
Features
- Exterior features: Heating system: Forced Air
Details
- Parcel number: 219170060000
Construction
Type & style
- Home type: SingleFamily
- Property subtype: Single Family Residence
Community & HOA
Location
- Region: Manteca
Financial & listing details
- Lease term: 1 Year
Price history
| Date | Event | Price |
|---|---|---|
| 9/28/2025 | Listed for rent | $2,800$2/sqft |
Source: Zillow Rentals | ||
| 9/24/2025 | Sold | $395,000-0.8%$329/sqft |
Source: MetroList Services of CA #225095169 | ||
| 9/15/2025 | Pending sale | $398,000$332/sqft |
Source: MetroList Services of CA #225095169 | ||
| 9/11/2025 | Price change | $398,000-6.4%$332/sqft |
Source: MetroList Services of CA #225095169 | ||
| 7/18/2025 | Listed for sale | $425,000+304.8%$354/sqft |
Source: MetroList Services of CA #225095169 | ||

