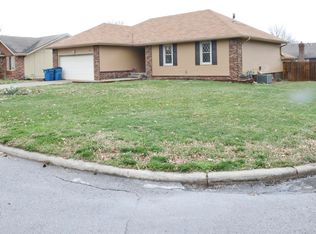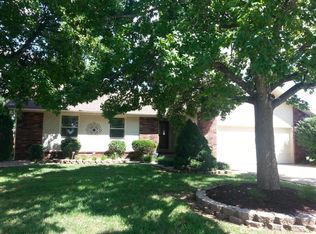Closed
Price Unknown
810 Erin Street, Nixa, MO 65714
3beds
1,379sqft
Single Family Residence
Built in 1987
10,018.8 Square Feet Lot
$249,300 Zestimate®
$--/sqft
$1,507 Estimated rent
Home value
$249,300
$237,000 - $262,000
$1,507/mo
Zestimate® history
Loading...
Owner options
Explore your selling options
What's special
Welcome to 810 Erin St, nestled in the heart of beautiful Nixa, MO. This delightful home offers the epitome of move-in-ready convenience, boasting an open concept design that invites you to settle in seamlessly without the hassle of renovations or updates.Step inside to discover a spacious layout featuring 3 bedrooms and 2 baths, providing ample space for comfortable living and relaxation. The heart of the home, the living room, boasts a large fireplace as the centerpiece, perfect for cozy gatherings and chilly evenings.Whether you're entertaining guests or enjoying quiet evenings with family, the flowing floor plan ensures effortless transitions between living spaces. The kitchen is adorned with modern fixtures and appliances for elevated living. Its prime location offers close proximity to a myriad of dining options, shopping, and scenic parks, ensuring everything you desire is just moments away.Don't miss the opportunity to make this charming residence your own! Schedule a showing today and experience the perfect blend of comfort, convenience, and community.
Zillow last checked: 8 hours ago
Listing updated: August 02, 2024 at 02:59pm
Listed by:
Chad Jones 314-810-7150,
Keller Williams
Bought with:
Jennifer L Lotz, 2019002062
Murney Associates - Primrose
Source: SOMOMLS,MLS#: 60262155
Facts & features
Interior
Bedrooms & bathrooms
- Bedrooms: 3
- Bathrooms: 2
- Full bathrooms: 2
Heating
- Central, Fireplace(s), Forced Air, Natural Gas
Cooling
- Attic Fan, Ceiling Fan(s), Central Air
Appliances
- Included: Electric Cooktop, Dishwasher, Disposal, Gas Water Heater, Refrigerator
- Laundry: In Garage, Laundry Room, W/D Hookup
Features
- High Speed Internet, Walk-In Closet(s), Walk-in Shower
- Flooring: Engineered Hardwood, Tile
- Windows: Blinds, Shutters, Tilt-In Windows
- Has basement: No
- Attic: Access Only:No Stairs
- Has fireplace: Yes
- Fireplace features: Brick, Gas, Living Room
Interior area
- Total structure area: 1,379
- Total interior livable area: 1,379 sqft
- Finished area above ground: 1,379
- Finished area below ground: 0
Property
Parking
- Total spaces: 2
- Parking features: Driveway, Garage Faces Front
- Attached garage spaces: 2
- Has uncovered spaces: Yes
Features
- Levels: One
- Stories: 1
- Patio & porch: Deck
- Fencing: Privacy,Wood
Lot
- Size: 10,018 sqft
- Dimensions: 70.8 x 143.5
Details
- Parcel number: 100112003018003000
Construction
Type & style
- Home type: SingleFamily
- Architectural style: Traditional
- Property subtype: Single Family Residence
Materials
- Brick, HardiPlank Type, Vinyl Siding
- Foundation: Crawl Space, Poured Concrete
- Roof: Composition
Condition
- Year built: 1987
Utilities & green energy
- Sewer: Public Sewer
- Water: Public
- Utilities for property: Cable Available
Community & neighborhood
Security
- Security features: Fire Alarm
Location
- Region: Nixa
- Subdivision: Raintree Estates
Other
Other facts
- Listing terms: Cash,Conventional,FHA,VA Loan
- Road surface type: Concrete
Price history
| Date | Event | Price |
|---|---|---|
| 4/3/2024 | Sold | -- |
Source: | ||
| 2/29/2024 | Pending sale | $237,500$172/sqft |
Source: | ||
| 2/28/2024 | Listed for sale | $237,500+32.3%$172/sqft |
Source: | ||
| 3/31/2021 | Sold | -- |
Source: Agent Provided | ||
| 2/20/2021 | Pending sale | $179,500$130/sqft |
Source: | ||
Public tax history
| Year | Property taxes | Tax assessment |
|---|---|---|
| 2024 | $1,297 | $20,810 |
| 2023 | $1,297 +9.9% | $20,810 +10% |
| 2022 | $1,180 | $18,910 |
Find assessor info on the county website
Neighborhood: 65714
Nearby schools
GreatSchools rating
- 8/10John Thomas School of DiscoveryGrades: K-6Distance: 0.8 mi
- 6/10Nixa Junior High SchoolGrades: 7-8Distance: 0.3 mi
- 10/10Nixa High SchoolGrades: 9-12Distance: 2.3 mi
Schools provided by the listing agent
- Elementary: NX High Pointe/Summit
- Middle: Nixa
- High: Nixa
Source: SOMOMLS. This data may not be complete. We recommend contacting the local school district to confirm school assignments for this home.

