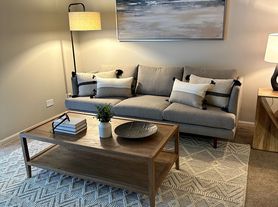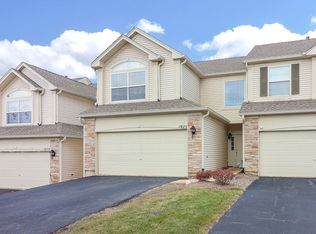Aurora, IL - Townhome - $2,495.00 Available November 2025
Built-in 2022 luxury townhome rental has the best of everything! This 3-bedroom, 3 full bathrooms has the space you will need to make it your dream home. Open floor plan on main level with stylish, updated kitchen that boasts granite counters, beautiful glass tile backsplash and stainless-steel appliances as well as 42-inch soft close cabinets and large island. The high ceilings make the home feel large and still welcoming and includes hard surface flooring in living areas and carpet in bedrooms. There is a balcony off living room to enjoy morning coffee or just to wind down. Primary bedroom has large walk-in closet and attached en-suite. Lower level includes a living area and sleeping area as well as wet bar and laundry facilities. This area would be a great option for in-law suite, also has separate entrance. Two-car attached garage for easy parking/access to home. This home conveniently located near RT 59 and 75th St for easy access to much shopping and entertainment. This community is part of East High School District 131. Tenant responsible for electricity, gas, and refuse. Water/sewer included. Small pets allowed, additional fees apply. Looking for credit 640+ and will need 1st months' rent as well as 1 month security deposit.
Townhouse for rent
$2,495/mo
810 Four Seasons Blvd, Aurora, IL 60504
3beds
--sqft
Price may not include required fees and charges.
Townhouse
Available now
Cats, dogs OK
Air conditioner, central air
In unit laundry
2 Attached garage spaces parking
Natural gas, forced air
What's special
Separate entranceHigh ceilingsIn-law suiteLarge islandTwo-car attached garageOpen floor planWet bar
- 54 days |
- -- |
- -- |
Zillow last checked: 11 hours ago
Listing updated: November 12, 2025 at 11:23pm
Travel times
Looking to buy when your lease ends?
Consider a first-time homebuyer savings account designed to grow your down payment with up to a 6% match & a competitive APY.
Facts & features
Interior
Bedrooms & bathrooms
- Bedrooms: 3
- Bathrooms: 3
- Full bathrooms: 3
Heating
- Natural Gas, Forced Air
Cooling
- Air Conditioner, Central Air
Appliances
- Included: Dishwasher, Dryer, Washer
- Laundry: In Unit
Features
- Walk In Closet
Property
Parking
- Total spaces: 2
- Parking features: Attached, Garage, Covered
- Has attached garage: Yes
- Details: Contact manager
Features
- Exterior features: , 2car, Balcony, Electricity not included in rent, Gas not included in rent, Heating system: ForcedAir, Heating: Gas, Sewage included in rent, Walk In Closet, Water included in rent
Construction
Type & style
- Home type: Townhouse
- Property subtype: Townhouse
Utilities & green energy
- Utilities for property: Sewage, Water
Building
Management
- Pets allowed: Yes
Community & HOA
Location
- Region: Aurora
Financial & listing details
- Lease term: Contact For Details
Price history
| Date | Event | Price |
|---|---|---|
| 11/7/2025 | Price change | $2,495-3.9% |
Source: Zillow Rentals | ||
| 10/15/2025 | Listed for rent | $2,595-0.2% |
Source: Zillow Rentals | ||
| 10/10/2025 | Listing removed | $2,600 |
Source: Zillow Rentals | ||
| 10/2/2025 | Listed for rent | $2,600 |
Source: Zillow Rentals | ||
| 3/18/2025 | Listing removed | $2,600 |
Source: Zillow Rentals | ||

