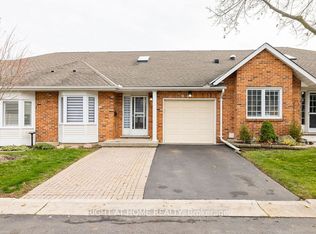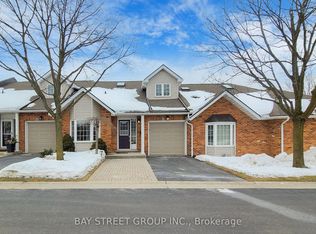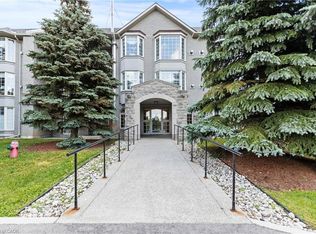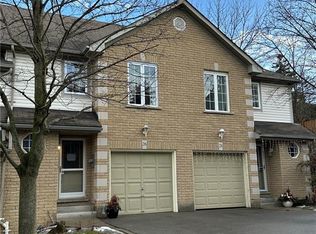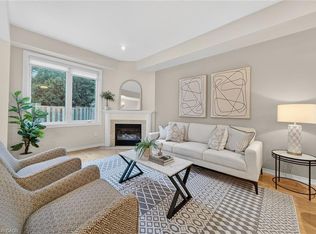810 Golf Links Rd #2, Hamilton, ON L9K 1J7
What's special
- 81 days |
- 19 |
- 4 |
Likely to sell faster than
Zillow last checked: 8 hours ago
Listing updated: January 19, 2026 at 12:59pm
Rob Golfi, Salesperson,
RE/MAX Escarpment Golfi Realty Inc.
Facts & features
Interior
Bedrooms & bathrooms
- Bedrooms: 3
- Bathrooms: 3
- Full bathrooms: 3
- Main level bathrooms: 2
- Main level bedrooms: 2
Other
- Level: Main
Bedroom
- Level: Main
Bedroom
- Level: Basement
Bathroom
- Features: 3-Piece
- Level: Main
Bathroom
- Features: 3-Piece
- Level: Basement
Other
- Features: 4-Piece
- Level: Main
Bonus room
- Level: Basement
Bonus room
- Level: Basement
Kitchen
- Level: Main
Kitchen
- Level: Basement
Laundry
- Level: Main
Other
- Level: Main
Recreation room
- Level: Basement
Heating
- Forced Air, Natural Gas
Cooling
- Central Air
Appliances
- Included: Water Heater, Dishwasher, Dryer, Refrigerator, Stove, Washer
- Laundry: In-Suite
Features
- Central Vacuum
- Windows: Window Coverings
- Basement: Full,Finished
- Has fireplace: Yes
- Fireplace features: Gas
Interior area
- Total structure area: 1,160
- Total interior livable area: 1,160 sqft
- Finished area above ground: 1,160
Property
Parking
- Total spaces: 3
- Parking features: Attached Garage, Garage Door Opener, Asphalt, Built-In, Private Drive Single Wide
- Attached garage spaces: 1
- Uncovered spaces: 2
Features
- Frontage type: East
Lot
- Features: Urban, Airport, Dog Park, Near Golf Course, Highway Access, Major Highway, Park, Place of Worship, Public Transit, Shopping Nearby
Details
- Parcel number: 182130002
- Zoning: RM3-351
Construction
Type & style
- Home type: Townhouse
- Architectural style: Bungalow
- Property subtype: Row/Townhouse, Residential, Condominium
- Attached to another structure: Yes
Materials
- Brick, Vinyl Siding
- Foundation: Poured Concrete
- Roof: Asphalt Shing
Condition
- 16-30 Years
- New construction: No
Utilities & green energy
- Sewer: Sewer (Municipal)
- Water: Municipal
Community & HOA
Community
- Security: Carbon Monoxide Detector, Smoke Detector
HOA
- Has HOA: Yes
- Amenities included: BBQs Permitted
- Services included: Insurance, Common Elements, Maintenance Grounds, Water
- HOA fee: C$590 monthly
Location
- Region: Hamilton
Financial & listing details
- Price per square foot: C$586/sqft
- Annual tax amount: C$4,846
- Date on market: 11/11/2025
- Inclusions: Carbon Monoxide Detector, Central Vac, Dishwasher, Dryer, Garage Door Opener, Refrigerator, Smoke Detector, Stove, Washer, Window Coverings
- Road surface type: Paved
(905) 575-7700
By pressing Contact Agent, you agree that the real estate professional identified above may call/text you about your search, which may involve use of automated means and pre-recorded/artificial voices. You don't need to consent as a condition of buying any property, goods, or services. Message/data rates may apply. You also agree to our Terms of Use. Zillow does not endorse any real estate professionals. We may share information about your recent and future site activity with your agent to help them understand what you're looking for in a home.
Price history
Price history
| Date | Event | Price |
|---|---|---|
| 1/19/2026 | Price change | C$679,900-2.9%C$586/sqft |
Source: ITSO #40787336 Report a problem | ||
| 11/11/2025 | Listed for sale | C$699,900C$603/sqft |
Source: ITSO #40787336 Report a problem | ||
Public tax history
Public tax history
Tax history is unavailable.Climate risks
Neighborhood: Oakes
Nearby schools
GreatSchools rating
No schools nearby
We couldn't find any schools near this home.
- Loading
