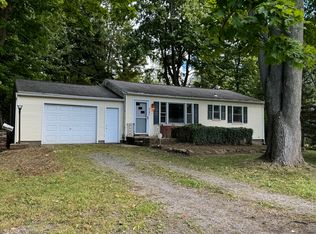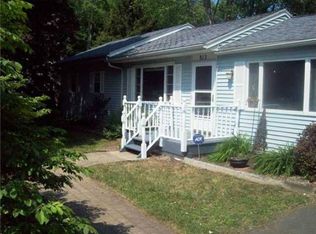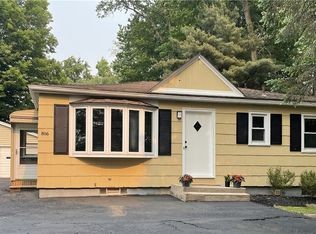Closed
$235,000
810 Hard Rd, Webster, NY 14580
4beds
1,341sqft
Single Family Residence
Built in 1940
0.57 Acres Lot
$242,000 Zestimate®
$175/sqft
$2,932 Estimated rent
Home value
$242,000
$230,000 - $257,000
$2,932/mo
Zestimate® history
Loading...
Owner options
Explore your selling options
What's special
Wait until you see this wonderful cape cod on .57 acres. The welcoming front porch awaits you where you will want to spend those summer nights. Step into nice foyer and large front closet. A spacious living room with a wall of windows to let in that sunshine. New luxury vinyl flooring. The eat in kitchen boasts a ton of cabinets, a nice size peninsula that seats 6 for entertaining or family meals. All appliances stay. The large formal dining room awaits those family gatherings. Sliding glass doors from the dining room lead to a private deck overlooking the amazing backyard. 2 large bedrooms on the first floor and 1.5 baths. There is a large mudroom for a great catch all for all those coats, boots and pet items. Upstairs you will find 2 sun-filled bedrooms with nice size closets. An additional room that needs some flooring could be your 5th bedroom or office or turned into another full bathroom. Sellers are using for extra storage. Wait until you see this huge backyard waiting for a day of games, pool, or large garden. The long wide driveway could easily fit a boat, RV or all your friends and family. Has a turnaround for easy access out to Hard Rd. Close to Willink and Webster Thomas makes it convenient for kids, sporting events and other school events. Just minutes from all the stores you need in the plazas along Ridge and around the corner from Wegmans, numerous restaurants movie theatre. For the nature enthusiasts there are numerous parks, bike trails, the lake and pier. This house is just waiting for you to make it your home.
Offers are due on 7/23 at 11 am
Zillow last checked: 8 hours ago
Listing updated: August 30, 2025 at 08:09am
Listed by:
Elizabeth McKane Richmond 585-389-1080,
RE/MAX Realty Group
Bought with:
Michele S Schicker, 10401267706
Howard Hanna
Source: NYSAMLSs,MLS#: R1620795 Originating MLS: Rochester
Originating MLS: Rochester
Facts & features
Interior
Bedrooms & bathrooms
- Bedrooms: 4
- Bathrooms: 2
- Full bathrooms: 1
- 1/2 bathrooms: 1
- Main level bathrooms: 2
- Main level bedrooms: 2
Heating
- Gas, Hot Water
Appliances
- Included: Dishwasher, Gas Oven, Gas Range, Gas Water Heater, Microwave, Refrigerator
- Laundry: Main Level
Features
- Separate/Formal Dining Room, Entrance Foyer, Eat-in Kitchen, Separate/Formal Living Room, Kitchen Island, Sliding Glass Door(s), Bedroom on Main Level, Convertible Bedroom, Main Level Primary
- Flooring: Carpet, Hardwood, Luxury Vinyl, Tile, Varies
- Doors: Sliding Doors
- Basement: Partial
- Has fireplace: No
Interior area
- Total structure area: 1,341
- Total interior livable area: 1,341 sqft
Property
Parking
- Total spaces: 2
- Parking features: Attached, Garage, Driveway, Other
- Attached garage spaces: 2
Features
- Levels: Two
- Stories: 2
- Exterior features: Blacktop Driveway
Lot
- Size: 0.57 Acres
- Dimensions: 125 x 200
- Features: Other, Rectangular, Rectangular Lot, See Remarks
Details
- Parcel number: 2654890790700001007000
- Special conditions: Standard
Construction
Type & style
- Home type: SingleFamily
- Architectural style: Cape Cod,Historic/Antique,Two Story
- Property subtype: Single Family Residence
Materials
- Vinyl Siding, Copper Plumbing
- Foundation: Stone
- Roof: Asphalt
Condition
- Resale
- Year built: 1940
Utilities & green energy
- Electric: Circuit Breakers
- Sewer: Connected
- Water: Connected, Public
- Utilities for property: High Speed Internet Available, Sewer Connected, Water Connected
Community & neighborhood
Location
- Region: Webster
- Subdivision: Section 13
Other
Other facts
- Listing terms: Cash,Conventional,FHA
Price history
| Date | Event | Price |
|---|---|---|
| 8/29/2025 | Sold | $235,000+17.6%$175/sqft |
Source: | ||
| 7/25/2025 | Pending sale | $199,900$149/sqft |
Source: | ||
| 7/16/2025 | Listed for sale | $199,900+146.8%$149/sqft |
Source: | ||
| 7/5/2001 | Sold | $81,000$60/sqft |
Source: Public Record Report a problem | ||
Public tax history
| Year | Property taxes | Tax assessment |
|---|---|---|
| 2024 | -- | $90,000 |
| 2023 | -- | $90,000 |
| 2022 | -- | $90,000 |
Find assessor info on the county website
Neighborhood: 14580
Nearby schools
GreatSchools rating
- 5/10Klem Road South Elementary SchoolGrades: PK-5Distance: 0.4 mi
- 7/10Willink Middle SchoolGrades: 6-8Distance: 0.2 mi
- 8/10Thomas High SchoolGrades: 9-12Distance: 0.6 mi
Schools provided by the listing agent
- District: Webster
Source: NYSAMLSs. This data may not be complete. We recommend contacting the local school district to confirm school assignments for this home.


