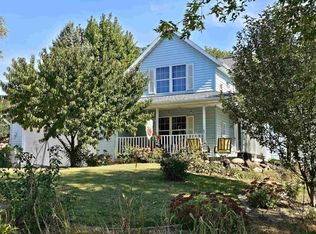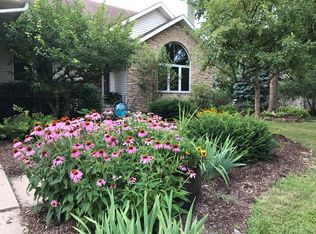Closed
$490,000
810 Hiawatha Trail, Waterloo, WI 53594
4beds
2,500sqft
Single Family Residence
Built in 1995
0.46 Acres Lot
$536,900 Zestimate®
$196/sqft
$2,733 Estimated rent
Home value
$536,900
$462,000 - $623,000
$2,733/mo
Zestimate® history
Loading...
Owner options
Explore your selling options
What's special
Welcome Home! When you first enter you feel comfort & craftmanship. The open concept, great window views & the 3-season porch make you feel like you are in the country. Look out the back & see the shed that looks more like a small cabin or the over 1100 sq ft of decking & you'll know you found your piece of paradise in the city. Back inside you can enjoy the new upscale kitchen or a magazine style owners' bath. The lower-level walks out to one of your decks & offers ample space for family or friends to gather for get togethers. Enjoy the large laundry room in the lower level or maybe you want it in the mudroom off the garage, you choose. That leaves the lower finished space limited only by your imagination. The deck & summer are calling you to settle in & enjoy this beautiful home.
Zillow last checked: 8 hours ago
Listing updated: September 07, 2024 at 08:06pm
Listed by:
Keri Sellnow 920-988-5384,
The Lang Group
Bought with:
Scwmls Non-Member
Source: WIREX MLS,MLS#: 1977571 Originating MLS: South Central Wisconsin MLS
Originating MLS: South Central Wisconsin MLS
Facts & features
Interior
Bedrooms & bathrooms
- Bedrooms: 4
- Bathrooms: 3
- Full bathrooms: 3
- Main level bedrooms: 3
Primary bedroom
- Level: Main
- Area: 169
- Dimensions: 13 x 13
Bedroom 2
- Level: Main
- Area: 132
- Dimensions: 12 x 11
Bedroom 3
- Level: Main
- Area: 110
- Dimensions: 11 x 10
Bedroom 4
- Level: Lower
- Area: 182
- Dimensions: 14 x 13
Bathroom
- Features: At least 1 Tub, Master Bedroom Bath: Full, Master Bedroom Bath, Master Bedroom Bath: Walk-In Shower
Dining room
- Level: Main
- Area: 110
- Dimensions: 11 x 10
Family room
- Level: Lower
- Area: 286
- Dimensions: 22 x 13
Kitchen
- Level: Main
- Area: 187
- Dimensions: 17 x 11
Living room
- Level: Main
- Area: 192
- Dimensions: 16 x 12
Office
- Level: Lower
- Area: 77
- Dimensions: 11 x 7
Heating
- Natural Gas, Forced Air
Cooling
- Central Air
Appliances
- Included: Range/Oven, Dishwasher, Disposal, Water Softener
Features
- High Speed Internet, Pantry, Kitchen Island
- Flooring: Wood or Sim.Wood Floors
- Basement: Full,Exposed,Full Size Windows,Walk-Out Access,Partially Finished,Sump Pump,Concrete
Interior area
- Total structure area: 2,500
- Total interior livable area: 2,500 sqft
- Finished area above ground: 2,200
- Finished area below ground: 300
Property
Parking
- Total spaces: 2
- Parking features: 2 Car, Attached, Garage Door Opener
- Attached garage spaces: 2
Features
- Levels: One
- Stories: 1
- Patio & porch: Deck
Lot
- Size: 0.46 Acres
- Dimensions: F-81 L-161 R-182 BK-148
- Features: Wooded
Details
- Additional structures: Storage
- Parcel number: 29008130613005
- Zoning: Res
- Special conditions: Arms Length
Construction
Type & style
- Home type: SingleFamily
- Architectural style: Ranch,Contemporary
- Property subtype: Single Family Residence
Materials
- Vinyl Siding, Aluminum/Steel, Brick
Condition
- 21+ Years
- New construction: No
- Year built: 1995
Utilities & green energy
- Sewer: Public Sewer
- Water: Public
Community & neighborhood
Location
- Region: Waterloo
- Municipality: Waterloo
Price history
| Date | Event | Price |
|---|---|---|
| 8/29/2024 | Sold | $490,000-1.9%$196/sqft |
Source: | ||
| 8/23/2024 | Pending sale | $499,500$200/sqft |
Source: | ||
| 8/2/2024 | Contingent | $499,500$200/sqft |
Source: | ||
| 6/27/2024 | Price change | $499,500-3.8%$200/sqft |
Source: | ||
| 5/20/2024 | Listed for sale | $519,000$208/sqft |
Source: | ||
Public tax history
| Year | Property taxes | Tax assessment |
|---|---|---|
| 2024 | $6,040 +1% | $373,900 +26.2% |
| 2023 | $5,983 +6.1% | $296,300 |
| 2022 | $5,641 -1.9% | $296,300 |
Find assessor info on the county website
Neighborhood: 53594
Nearby schools
GreatSchools rating
- 6/10Waterloo Intermediate SchoolGrades: 5-6Distance: 0.1 mi
- 6/10Waterloo Middle SchoolGrades: 7-8Distance: 0.1 mi
- 7/10Waterloo High SchoolGrades: 9-12Distance: 0.1 mi
Schools provided by the listing agent
- Elementary: Waterloo
- Middle: Waterloo
- High: Waterloo
- District: Waterloo
Source: WIREX MLS. This data may not be complete. We recommend contacting the local school district to confirm school assignments for this home.

Get pre-qualified for a loan
At Zillow Home Loans, we can pre-qualify you in as little as 5 minutes with no impact to your credit score.An equal housing lender. NMLS #10287.
Sell for more on Zillow
Get a free Zillow Showcase℠ listing and you could sell for .
$536,900
2% more+ $10,738
With Zillow Showcase(estimated)
$547,638
