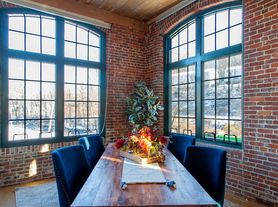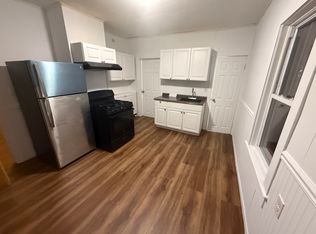Overview
Welcome to this exceptionally maintained townhouse in the sough-after Meadow Brook Condominiums. Open concept floor plan features updated wood laminate flooring, fully appliance eat-in kitchen/dining area with recessed lighting and large bay window. Updated 1/2 bath conveniently located on the 1st floor as well as a small outdoor patio area great for grilling or relaxing. The 2nd floor includes two spacious bedrooms with great closet space, hardwood flooring, full bath with an updated vanity. Washer/Dryer conveniently located on the second floor. Pull down stairs with easy access to the well-lit attic with plywood flooring providing tremendous storage space. Assigned parking in front of this unit with ample overflow parking for guests. Conveniently located near restaurants, shopping, commuter rail and major highways. Updated heating, central AC and hot water tank.
Type: Townhouse
Heating:Forced Air, Natural Gas
Cooling:Central Air
Bedrooms & bathrooms
Bedrooms: 2
Bathrooms: 1.5
Full bathrooms: 1
1/2 bathrooms: 1
Primary bedroom
Features: Closet
Level: Second
Area: 176
Length: 11
Width: 16
Bedroom 2
Features: Closet
Level: Second
Area: 176
Length: 11
Width: 16
Living room
Features: Flooring - Laminate, Window(s) - Bay/Bow/Box, Recessed Lighting, Storage
Level: Main,First
Area: 192
Length: 12
Width: 16
Kitchen
Features: Bathroom - Half, Flooring - Laminate, Dining Area, Exterior Access, Open Floorplan, Slider
Level: Main,First
Area: 192
Length: 12
Width: 16
Appliances
Laundry features: In Unit washer and dryer
Dish Washer
Interior features
Door features: Storm Door(s)
Other interior features
Total structure area: 1,081
Total interior livable area: 1,081 sqft
Lot of Attic space for additional storage
Parking
1 assigned Car parking spot and plenty of guest car parking space available within guest parking space of the condominium
Utility
Sewer information: Public Sewer
Water information: Public
Utilities for property: for Gas Range, for Electric Dryer, Washer Hookup
Renter is responsible for gas and electric utilities. 1 dedicated parking and lots of guest parking. 1 year minimum lease. last month rent due at the time of signing lease and 1 month security deposit.
Townhouse for rent
Accepts Zillow applications
$2,500/mo
810 Lawrence St #810, Lowell, MA 01852
2beds
1,081sqft
This listing now includes required monthly fees in the total price. Learn more
Townhouse
Available now
Cats, small dogs OK
Central air
In unit laundry
Forced air
What's special
Central acUpdated heatingRecessed lightingHardwood flooringHot water tankLarge bay windowUpdated wood laminate flooring
- 48 days |
- -- |
- -- |
Zillow last checked: 9 hours ago
Listing updated: November 16, 2025 at 05:54am
Travel times
Facts & features
Interior
Bedrooms & bathrooms
- Bedrooms: 2
- Bathrooms: 2
- Full bathrooms: 1
- 1/2 bathrooms: 1
Heating
- Forced Air
Cooling
- Central Air
Appliances
- Included: Dishwasher, Dryer, Microwave, Refrigerator, Washer
- Laundry: In Unit
Features
- Flooring: Hardwood
Interior area
- Total interior livable area: 1,081 sqft
Property
Parking
- Details: Contact manager
Features
- Exterior features: 1 Dedicated parking, Electricity not included in rent, Gas not included in rent, Heating system: Forced Air, Lots of guest parking
Construction
Type & style
- Home type: Townhouse
- Property subtype: Townhouse
Building
Management
- Pets allowed: Yes
Community & HOA
Location
- Region: Lowell
Financial & listing details
- Lease term: 1 Year
Price history
| Date | Event | Price |
|---|---|---|
| 11/16/2025 | Price change | $2,500-3.8%$2/sqft |
Source: Zillow Rentals | ||
| 11/2/2025 | Price change | $2,600-3.7%$2/sqft |
Source: Zillow Rentals | ||
| 10/19/2025 | Listed for rent | $2,700+5.9%$2/sqft |
Source: Zillow Rentals | ||
| 8/28/2024 | Listing removed | $2,550$2/sqft |
Source: Zillow Rentals | ||
| 8/20/2024 | Price change | $2,550+4.1%$2/sqft |
Source: Zillow Rentals | ||

