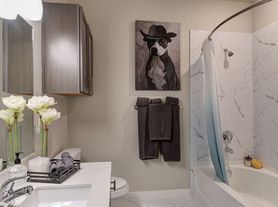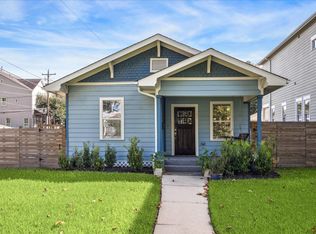WOW! This breathtaking 4 story home is nestled in the gated community of The Reserve at Washington! Upon entry you are greeted with a bedroom complete with a full bathroom and access to a private outdoor space. Kitchen/dining/living are located on the second floor and boasts a large island, stainless steel appliances, an abundance of cabinets/counter space, soaring ceilings, spacious living space. Primary suite includes a spa-like primary bathroom with double sinks, soaker tub, separate shower and a large walk-in closet. Rooftop deck is perfect for relaxing or entertaining! Community features guest parking, and a dog park! Just a short drive to Downtown, Memorial Park, The Heights, The Galleria and much more! Rental includes refrigerator, washer/dryer, water/trash/sewer! Schedule your private showing today! (Photos are of a previous listing. Home is currently vacant and unfurnished).
Copyright notice - Data provided by HAR.com 2022 - All information provided should be independently verified.
House for rent
$3,650/mo
810 Leavenworth Ave, Houston, TX 77008
4beds
2,532sqft
Price may not include required fees and charges.
Singlefamily
Available now
Electric, zoned, ceiling fan
In unit laundry
2 Attached garage spaces parking
Natural gas, zoned
What's special
Rooftop deckSpacious living spaceStainless steel appliancesPrivate outdoor spaceLarge walk-in closetSpa-like primary bathroomSoaker tub
- 27 days |
- -- |
- -- |
Travel times
Looking to buy when your lease ends?
Consider a first-time homebuyer savings account designed to grow your down payment with up to a 6% match & a competitive APY.
Facts & features
Interior
Bedrooms & bathrooms
- Bedrooms: 4
- Bathrooms: 5
- Full bathrooms: 4
- 1/2 bathrooms: 1
Heating
- Natural Gas, Zoned
Cooling
- Electric, Zoned, Ceiling Fan
Appliances
- Included: Dishwasher, Disposal, Dryer, Microwave, Oven, Refrigerator, Stove, Washer
- Laundry: In Unit
Features
- 1 Bedroom Down - Not Primary BR, Ceiling Fan(s), En-Suite Bath, High Ceilings, Prewired for Alarm System, Primary Bed - 3rd Floor, Sitting Area, Split Plan, Walk In Closet, Walk-In Closet(s)
- Flooring: Carpet, Tile
Interior area
- Total interior livable area: 2,532 sqft
Property
Parking
- Total spaces: 2
- Parking features: Attached, Covered
- Has attached garage: Yes
- Details: Contact manager
Features
- Stories: 4
- Patio & porch: Patio
- Exterior features: 1 Bedroom Down - Not Primary BR, Architecture Style: Traditional, Attached, Balcony, ENERGY STAR Qualified Appliances, Electric Gate, En-Suite Bath, Formal Dining, Heating system: Zoned, Heating: Gas, High Ceilings, Insulated/Low-E windows, Kitchen/Dining Combo, Living Area - 2nd Floor, Living/Dining Combo, Patio Lot, Patio/Deck, Prewired for Alarm System, Primary Bed - 3rd Floor, Sitting Area, Split Plan, Subdivided, Utility Room, Walk In Closet, Walk-In Closet(s)
Details
- Parcel number: 1357010030002
Construction
Type & style
- Home type: SingleFamily
- Property subtype: SingleFamily
Condition
- Year built: 2015
Community & HOA
Community
- Security: Security System
Location
- Region: Houston
Financial & listing details
- Lease term: Long Term,12 Months
Price history
| Date | Event | Price |
|---|---|---|
| 10/25/2025 | Listed for rent | $3,650-3.9%$1/sqft |
Source: | ||
| 3/18/2023 | Listing removed | -- |
Source: | ||
| 3/11/2023 | Listed for rent | $3,800$2/sqft |
Source: | ||
| 3/24/2022 | Sold | -- |
Source: Agent Provided | ||
| 2/17/2022 | Pending sale | $568,000$224/sqft |
Source: | ||

