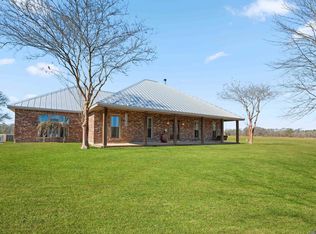Sold
Price Unknown
810 Lemon B Rd, Slaughter, LA 70777
4beds
3,646sqft
Single Family Residence, Residential
Built in 1978
5.24 Acres Lot
$356,900 Zestimate®
$--/sqft
$3,349 Estimated rent
Home value
$356,900
Estimated sales range
Not available
$3,349/mo
Zestimate® history
Loading...
Owner options
Explore your selling options
What's special
Set on 5.24 acres in Slaughter, this spacious home offers room to spread out both inside and out. Every room in the house feels oversized, from the large living area to the formal dining room with its own brick fireplace. The kitchen has a great footprint with plenty of space and potential to make it your own. Two downstairs bedrooms feature brick accent walls, while upstairs includes two more bedrooms, a full bathroom, and a versatile bonus space perfect for an office, playroom, or hobby room. A bright sunroom provides a relaxing spot to take in the views. Outside, the property offers mature shade trees and plenty of open space for gardening, recreation, or simply enjoying the outdoors. There’s also a carport with extra storage and a separate 24x36 workshop with a front overhang. With a little work, this could be a truly special place. Bring your vision to life and enjoy all that country living has to offer! Additional acreage is available. Call to schedule your showing today!
Zillow last checked: 8 hours ago
Listing updated: June 25, 2025 at 12:08pm
Listed by:
Lizzie Blair Benzer,
Geaux-2 Realty
Bought with:
Melissa Barrow, 995717098
Geaux-2 Realty
Source: ROAM MLS,MLS#: 2025009540
Facts & features
Interior
Bedrooms & bathrooms
- Bedrooms: 4
- Bathrooms: 3
- Full bathrooms: 3
Primary bedroom
- Features: En Suite Bath
- Level: First
- Area: 249.64
- Width: 15.8
Bedroom 1
- Level: First
- Area: 219.24
- Width: 11.6
Bedroom 2
- Level: Second
- Area: 190.4
- Width: 16
Bedroom 3
- Level: Second
- Area: 192
- Dimensions: 12 x 16
Dining room
- Level: First
- Area: 401.76
Kitchen
- Level: First
- Area: 474.3
- Width: 17
Living room
- Level: First
- Area: 357.54
Heating
- Central
Cooling
- Central Air
Features
- Flooring: Carpet, Ceramic Tile, Laminate, Tile, Wood
- Number of fireplaces: 1
Interior area
- Total structure area: 4,862
- Total interior livable area: 3,646 sqft
Property
Parking
- Parking features: Carport, Covered, Concrete, Driveway
- Has carport: Yes
Features
- Stories: 2
Lot
- Size: 5.24 Acres
- Dimensions: 567.64 x 402.20 x 567.64 x 402.28
Details
- Special conditions: Standard
Construction
Type & style
- Home type: SingleFamily
- Architectural style: Acadian
- Property subtype: Single Family Residence, Residential
Materials
- Brick Siding, Frame
- Foundation: Slab
Condition
- New construction: No
- Year built: 1978
Utilities & green energy
- Gas: None
- Sewer: Mechan. Sewer
- Water: Public
Community & neighborhood
Location
- Region: Slaughter
- Subdivision: Rural Tract (no Subd)
Other
Other facts
- Listing terms: Cash,Conventional,FHA,VA Loan
Price history
| Date | Event | Price |
|---|---|---|
| 6/20/2025 | Sold | -- |
Source: | ||
| 5/29/2025 | Pending sale | $385,000$106/sqft |
Source: | ||
| 5/22/2025 | Listed for sale | $385,000$106/sqft |
Source: | ||
Public tax history
Tax history is unavailable.
Neighborhood: 70777
Nearby schools
GreatSchools rating
- 5/10Slaughter Elementary SchoolGrades: PK-6Distance: 2.4 mi
- 4/10East Feliciana Middle SchoolGrades: 7-8Distance: 10.7 mi
- 3/10East Feliciana High SchoolGrades: 9-12Distance: 9.2 mi
Schools provided by the listing agent
- District: East Feliciana Parish
Source: ROAM MLS. This data may not be complete. We recommend contacting the local school district to confirm school assignments for this home.
Sell with ease on Zillow
Get a Zillow Showcase℠ listing at no additional cost and you could sell for —faster.
$356,900
2% more+$7,138
With Zillow Showcase(estimated)$364,038
