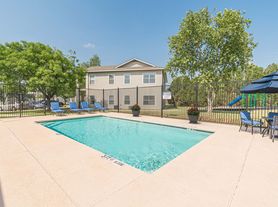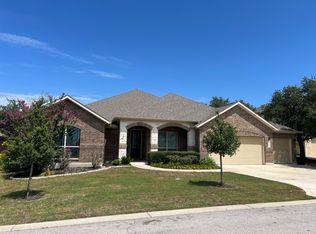Welcome to 810 Meadow Oaks in the heart of Dripping Springs! Come see this lovely one-story home with an open floor plan and a true Mother-In-Law layout. No carpet! French doors open to the expansive backyard providing gorgeous views of the mature trees and landscaping. Large chef's kitchen with island offers an electric cooktop and granite counter tops. Refrigerator, washer and dryer provided. The primary bedroom offers gorgeous plantation shutters, an oversized walk-in closet and an attached sun room : perfect for yoga, exercise equipment, additional seating; your choice! A half acre lot and huge backyard deck surrounded by oak trees make this home perfect for outdoor living. Landlord is open to longer lease terms. Shed in backyard will not be available for tenant use. Applicants will complete an online lease application, upload supporting documents and pay their application fee(s) online.
House for rent
$3,000/mo
810 Meadow Oaks Dr, Dripping Springs, TX 78620
3beds
2,061sqft
Price may not include required fees and charges.
Singlefamily
Available Sun Nov 16 2025
Cats, dogs OK
Central air, ceiling fan
In hall laundry
4 Attached garage spaces parking
Central, fireplace
What's special
Mother-in-law layoutOak treesHuge backyard deckHalf acre lotOpen floor planExpansive backyardPerfect for outdoor living
- 1 day |
- -- |
- -- |
Travel times
Looking to buy when your lease ends?
Consider a first-time homebuyer savings account designed to grow your down payment with up to a 6% match & a competitive APY.
Facts & features
Interior
Bedrooms & bathrooms
- Bedrooms: 3
- Bathrooms: 2
- Full bathrooms: 2
Heating
- Central, Fireplace
Cooling
- Central Air, Ceiling Fan
Appliances
- Included: Dryer, Microwave, Refrigerator, Stove, Washer
- Laundry: In Hall, In Unit, Inside, Laundry Room
Features
- Breakfast Bar, Ceiling Fan(s), Chandelier, Double Vanity, Entrance Foyer, French Doors, Granite Counters, High Ceilings, In-Law Floorplan, Kitchen Island, No Interior Steps, Pantry, Primary Bedroom on Main, Recessed Lighting, Vaulted Ceiling(s), Walk In Closet, Walk-In Closet(s)
- Flooring: Tile, Wood
- Has fireplace: Yes
Interior area
- Total interior livable area: 2,061 sqft
Property
Parking
- Total spaces: 4
- Parking features: Attached, Driveway, Garage, Covered
- Has attached garage: Yes
- Details: Contact manager
Features
- Stories: 1
- Exterior features: Contact manager
Details
- Parcel number: 1153350000071004
Construction
Type & style
- Home type: SingleFamily
- Property subtype: SingleFamily
Materials
- Roof: Composition
Condition
- Year built: 1996
Community & HOA
Location
- Region: Dripping Springs
Financial & listing details
- Lease term: Negotiable
Price history
| Date | Event | Price |
|---|---|---|
| 11/11/2025 | Listed for rent | $3,000$1/sqft |
Source: Unlock MLS #9075227 | ||
| 2/16/2023 | Listing removed | -- |
Source: Zillow Rentals | ||
| 2/8/2023 | Listed for rent | $3,000$1/sqft |
Source: Zillow Rentals | ||
| 2/4/2022 | Listing removed | -- |
Source: | ||
| 1/14/2022 | Listed for rent | $3,000+33.3%$1/sqft |
Source: | ||

