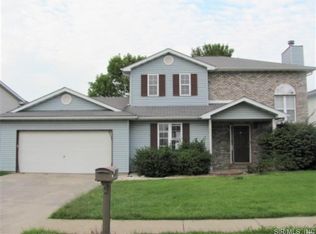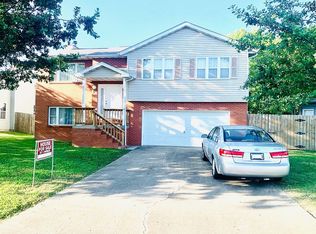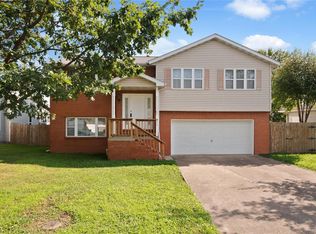Closed
Listing Provided by:
Cathleen J Bollmeier 618-960-8741,
Coldwell Banker Brown Realtors
Bought with: Coldwell Banker Brown Realtors
$295,500
810 Misty Valley Rd, O'Fallon, IL 62269
3beds
2,150sqft
Single Family Residence
Built in 1993
9,583.2 Square Feet Lot
$298,400 Zestimate®
$137/sqft
$2,368 Estimated rent
Home value
$298,400
$269,000 - $334,000
$2,368/mo
Zestimate® history
Loading...
Owner options
Explore your selling options
What's special
New on market, 3 bedrooms house with 3 full bathrooms plus 1 half bathroom. Freshly painted spacious living areas with loads of storage space. Large backyard conveniently located of green mount road near HSHS St Elizabeth Hospital. Stop by and take a look today with your favorite agent.
Zillow last checked: 8 hours ago
Listing updated: September 09, 2025 at 10:24am
Listing Provided by:
Cathleen J Bollmeier 618-960-8741,
Coldwell Banker Brown Realtors
Bought with:
Ashley N Barud, 475166742
Coldwell Banker Brown Realtors
Source: MARIS,MLS#: 25044551 Originating MLS: Southwestern Illinois Board of REALTORS
Originating MLS: Southwestern Illinois Board of REALTORS
Facts & features
Interior
Bedrooms & bathrooms
- Bedrooms: 3
- Bathrooms: 4
- Full bathrooms: 3
- 1/2 bathrooms: 1
- Main level bathrooms: 2
- Main level bedrooms: 1
Bedroom
- Features: Floor Covering: Wood
- Level: Main
- Area: 169
- Dimensions: 13x13
Bedroom
- Features: Floor Covering: Carpeting
- Level: Upper
- Area: 132
- Dimensions: 12x11
Bedroom
- Features: Floor Covering: Carpeting
- Level: Upper
- Area: 132
- Dimensions: 12x11
Bathroom
- Features: Floor Covering: Vinyl
- Level: Main
- Area: 25
- Dimensions: 5x5
Bathroom
- Features: Floor Covering: Vinyl
- Level: Main
- Area: 35
- Dimensions: 7x5
Bathroom
- Features: Floor Covering: Laminate
- Level: Upper
- Area: 54
- Dimensions: 9x6
Bathroom
- Features: Floor Covering: Other
- Level: Lower
- Area: 35
- Dimensions: 7x5
Bonus room
- Features: Floor Covering: Other
- Level: Lower
- Area: 264
- Dimensions: 24x11
Family room
- Features: Floor Covering: Carpeting
- Level: Upper
- Area: 120
- Dimensions: 12x10
Kitchen
- Features: Floor Covering: Ceramic Tile
- Level: Main
- Area: 168
- Dimensions: 14x12
Laundry
- Features: Floor Covering: Wood
- Level: Main
- Area: 36
- Dimensions: 6x6
Living room
- Features: Floor Covering: Wood
- Level: Main
- Area: 325
- Dimensions: 25x13
Storage
- Features: Floor Covering: Concrete
- Level: Lower
- Area: 180
- Dimensions: 18x10
Storage
- Features: Floor Covering: Concrete
- Level: Lower
- Area: 96
- Dimensions: 12x8
Heating
- Forced Air, Natural Gas
Cooling
- Central Air
Appliances
- Included: Dishwasher, Microwave, Free-Standing Gas Oven, Refrigerator
- Laundry: Main Level
Features
- Kitchen/Dining Room Combo
- Flooring: Ceramic Tile, Concrete, Hardwood, Vinyl
- Basement: Concrete
- Number of fireplaces: 1
- Fireplace features: Living Room
Interior area
- Total structure area: 2,150
- Total interior livable area: 2,150 sqft
- Finished area above ground: 1,861
- Finished area below ground: 289
Property
Parking
- Total spaces: 2
- Parking features: Attached, Garage
- Attached garage spaces: 2
Features
- Levels: One and One Half
Lot
- Size: 9,583 sqft
- Dimensions: 76.75 x 114.49 x 44.85 x 127.35
- Features: Back Yard
Details
- Parcel number: 0325.0408030
- Special conditions: Standard
Construction
Type & style
- Home type: SingleFamily
- Architectural style: Ranch/2 story
- Property subtype: Single Family Residence
Materials
- Brick, Vinyl Siding
- Roof: Shingle
Condition
- Updated/Remodeled
- New construction: No
- Year built: 1993
Utilities & green energy
- Sewer: Public Sewer
- Water: Public
Community & neighborhood
Location
- Region: Ofallon
- Subdivision: Misty Vly
Other
Other facts
- Listing terms: Cash,Conventional,FHA,VA Loan
- Ownership: Private
Price history
| Date | Event | Price |
|---|---|---|
| 9/9/2025 | Sold | $295,500$137/sqft |
Source: | ||
| 7/31/2025 | Contingent | $295,500$137/sqft |
Source: | ||
| 7/22/2025 | Price change | $295,500-2.3%$137/sqft |
Source: | ||
| 6/27/2025 | Listed for sale | $302,500+198%$141/sqft |
Source: | ||
| 1/28/2016 | Sold | $101,500-13.6%$47/sqft |
Source: | ||
Public tax history
| Year | Property taxes | Tax assessment |
|---|---|---|
| 2023 | $6,053 +22% | $79,255 +20.6% |
| 2022 | $4,963 +1.5% | $65,736 +5.4% |
| 2021 | $4,890 +0.7% | $62,392 +1.9% |
Find assessor info on the county website
Neighborhood: 62269
Nearby schools
GreatSchools rating
- 5/10Central Elementary SchoolGrades: PK-4Distance: 1 mi
- 3/10Joseph Arthur Middle SchoolGrades: 5-8Distance: 1.3 mi
- 7/10O'Fallon High SchoolGrades: 9-12Distance: 1.5 mi
Schools provided by the listing agent
- Elementary: Central Dist 104
- Middle: Central Dist 104
- High: Ofallon
Source: MARIS. This data may not be complete. We recommend contacting the local school district to confirm school assignments for this home.
Get a cash offer in 3 minutes
Find out how much your home could sell for in as little as 3 minutes with a no-obligation cash offer.
Estimated market value$298,400
Get a cash offer in 3 minutes
Find out how much your home could sell for in as little as 3 minutes with a no-obligation cash offer.
Estimated market value
$298,400


