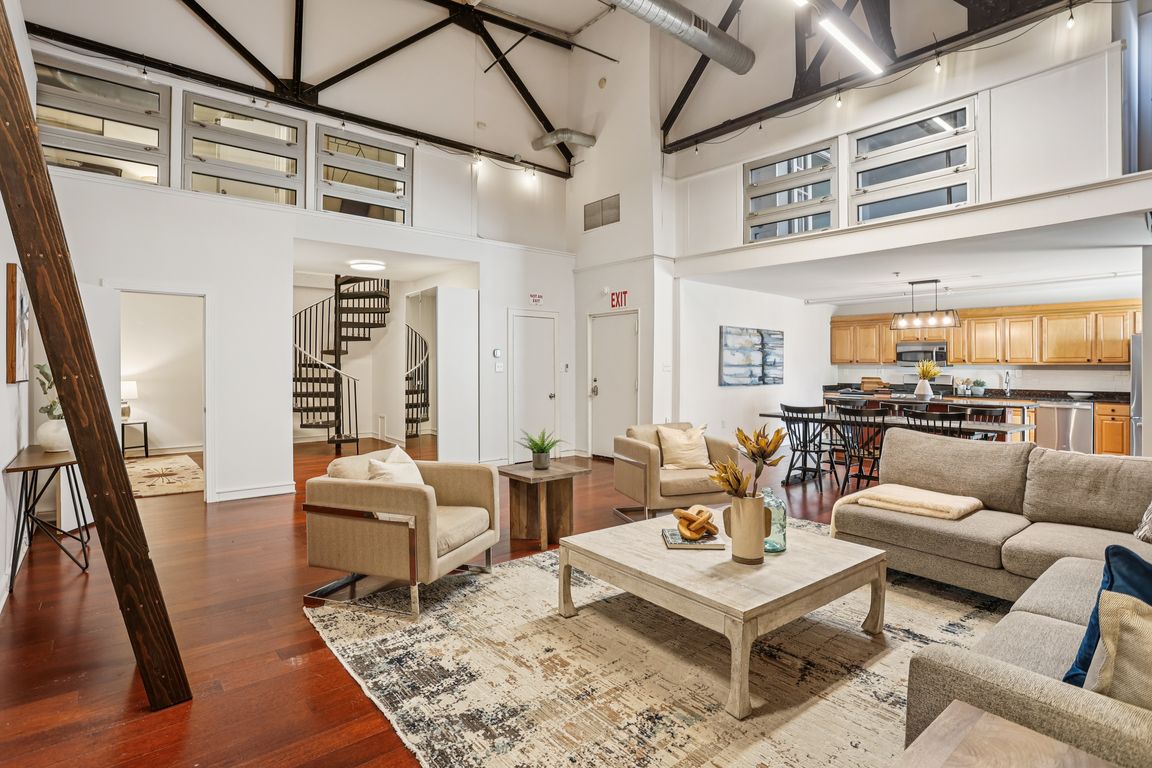
For salePrice cut: $24.1K (11/15)
$574,900
3beds
2,500sqft
810 N Hancock St APT 11, Philadelphia, PA 19123
3beds
2,500sqft
Condominium
Built in 1990
2 Attached garage spaces
$230 price/sqft
$669 monthly HOA fee
What's special
***LOW FEES & 2 CAR PARKING *** Fees Include: heated 2-car parking, trash, water, management! Welcome to 810 N Hancock Street, where industrial sophistication meets creative living in this extraordinary, oversized 3-bedroom home with additional spaces converted into a loft, featuring 2-car parking, located in the heart of Northern Liberties! Formerly ...
- 32 days |
- 2,098 |
- 144 |
Likely to sell faster than
Source: Bright MLS,MLS#: PAPH2551744
Travel times
Kitchen
Living Room
Dining Room
Zillow last checked: 8 hours ago
Listing updated: November 15, 2025 at 04:32am
Listed by:
Dava Costello 267-304-1771,
OCF Realty LLC - Philadelphia (215) 735-7368
Source: Bright MLS,MLS#: PAPH2551744
Facts & features
Interior
Bedrooms & bathrooms
- Bedrooms: 3
- Bathrooms: 2
- Full bathrooms: 2
- Main level bathrooms: 1
- Main level bedrooms: 1
Basement
- Area: 0
Heating
- Forced Air, Natural Gas
Cooling
- Central Air, Electric
Appliances
- Included: Stainless Steel Appliance(s), Gas Water Heater
- Laundry: Has Laundry, Dryer In Unit, Washer In Unit, Upper Level, In Unit
Features
- Bathroom - Tub Shower, Bathroom - Stall Shower, Breakfast Area, Ceiling Fan(s), Combination Dining/Living, Combination Kitchen/Dining, Combination Kitchen/Living, Entry Level Bedroom, Family Room Off Kitchen, Exposed Beams, Open Floorplan, Eat-in Kitchen, Kitchen - Galley, Kitchen Island, Primary Bath(s)
- Has basement: No
- Has fireplace: No
Interior area
- Total structure area: 2,500
- Total interior livable area: 2,500 sqft
- Finished area above ground: 2,500
- Finished area below ground: 0
Video & virtual tour
Property
Parking
- Total spaces: 2
- Parking features: Garage Faces Front, Covered, Inside Entrance, Heated, Electric Vehicle Charging Station(s), Lighted, Secured, Attached
- Attached garage spaces: 2
Accessibility
- Accessibility features: None
Features
- Levels: Two
- Stories: 2
- Pool features: None
Details
- Additional structures: Above Grade, Below Grade
- Parcel number: 888037852
- Zoning: CMX25
- Special conditions: Standard
Construction
Type & style
- Home type: Condo
- Architectural style: Contemporary,Loft
- Property subtype: Condominium
- Attached to another structure: Yes
Materials
- Masonry
Condition
- Excellent,Very Good
- New construction: No
- Year built: 1990
Utilities & green energy
- Sewer: Public Sewer
- Water: Public
Community & HOA
Community
- Subdivision: Northern Liberties
HOA
- Has HOA: No
- Amenities included: Reserved/Assigned Parking
- Services included: Common Area Maintenance, Parking Fee, Management, Water, Trash
- Condo and coop fee: $669 monthly
Location
- Region: Philadelphia
- Municipality: PHILADELPHIA
Financial & listing details
- Price per square foot: $230/sqft
- Tax assessed value: $547,800
- Annual tax amount: $7,668
- Date on market: 10/23/2025
- Listing agreement: Exclusive Right To Sell
- Listing terms: Conventional,Contract,Cash,Bank Portfolio
- Inclusions: All Appliances
- Exclusions: Staging
- Ownership: Condominium