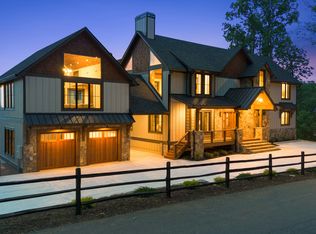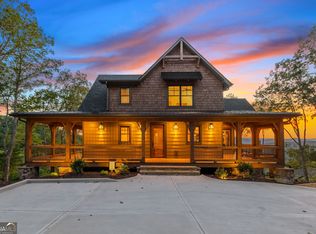Sold
$1,900,000
810 Overlook Dr, Blue Ridge, GA 30513
5beds
4,185sqft
Residential
Built in 2022
1.79 Acres Lot
$1,864,400 Zestimate®
$454/sqft
$6,863 Estimated rent
Home value
$1,864,400
$1.58M - $2.22M
$6,863/mo
Zestimate® history
Loading...
Owner options
Explore your selling options
What's special
Elegant Mountain Living Nestled Inside Blue Ridge Heights, Gated Community of Luxury MTN Homes 2-Miles from shopping & dining in Historic Blue Ridge. New Construction, 5 bedrooms/ 5 bath Mountain Craftsman easily Accommodates Large Family Gatherings. Enter & FEAST Your Eyes on YEAR-ROUND MOUNTAIN VIEWS from Living Room, Relax on Expansive Decks & Root for Your Team beside Roaring Exterior Fireplace w/Mounted TV. Primary Bedroom on main with romantic fireside seating. Open Plan w/Gourmet Kitchen, GAS COOKING & 2 Dishwashers. 10-person Table in Dining Alcove w/ Wall of Windows overlooking Mountains. Terrace Level Rec Room w/Gaming Tables, Fireplace, Wet Bar & Mood Enhancing Ambient Lighting. Interiors Reflect Mountain Modern Design. Full Time, 2nd Home or Vacation Rental Property. Ideal 1031 Exchange G rental analysis available upon request.
Zillow last checked: 8 hours ago
Listing updated: March 20, 2025 at 08:23pm
Listed by:
Margaret Stam Jett 404-536-7483,
Sharp Real Estate Services
Bought with:
Non NON-MLS MEMBER, 0
NON-MLS OFFICE
Source: NGBOR,MLS#: 321880
Facts & features
Interior
Bedrooms & bathrooms
- Bedrooms: 5
- Bathrooms: 6
- Full bathrooms: 5
- Partial bathrooms: 1
- Main level bedrooms: 1
Primary bedroom
- Level: Main
Heating
- Dual Fuel
Cooling
- Central Air, Electric
Appliances
- Included: Refrigerator, Range, Microwave, Dishwasher, Washer, Dryer, See Remarks
- Laundry: In Basement, Laundry Closet
Features
- Pantry, Ceiling Fan(s), Wet Bar, Cathedral Ceiling(s), Sheetrock, Wood, See Remarks, Entrance Foyer, High Speed Internet
- Flooring: Wood, See Remarks
- Windows: Insulated Windows, Aluminum Frames
- Basement: Finished,See Remarks
- Number of fireplaces: 4
- Fireplace features: Outside, Gas Log, Ventless
- Furnished: Yes
Interior area
- Total structure area: 4,185
- Total interior livable area: 4,185 sqft
Property
Parking
- Parking features: Driveway, Asphalt
- Has uncovered spaces: Yes
Features
- Patio & porch: Deck, Wrap Around
- Has spa: Yes
- Spa features: Heated
- Has view: Yes
- View description: Mountain(s)
- Frontage type: Road
Lot
- Size: 1.79 Acres
- Topography: Rolling
Details
- Parcel number: 0054 B 05115
Construction
Type & style
- Home type: SingleFamily
- Architectural style: Cabin,Craftsman
- Property subtype: Residential
Materials
- Frame, Concrete, Wood Siding, Stone
- Roof: Shingle,Metal
Condition
- New Construction
- New construction: Yes
- Year built: 2022
Utilities & green energy
- Sewer: Septic Tank
- Water: Community
- Utilities for property: Cable Available
Community & neighborhood
Community
- Community features: Gated
Location
- Region: Blue Ridge
- Subdivision: Blue Ridge Heights
HOA & financial
HOA
- Has HOA: Yes
- HOA fee: $950 annually
Other
Other facts
- Road surface type: Paved
Price history
| Date | Event | Price |
|---|---|---|
| 3/3/2023 | Sold | $1,900,000-2.6%$454/sqft |
Source: NGBOR #321880 Report a problem | ||
| 2/11/2023 | Pending sale | $1,950,000$466/sqft |
Source: | ||
| 1/3/2023 | Listed for sale | $1,950,000$466/sqft |
Source: NGBOR #321880 Report a problem | ||
Public tax history
| Year | Property taxes | Tax assessment |
|---|---|---|
| 2024 | $6,165 | $672,616 |
Find assessor info on the county website
Neighborhood: 30513
Nearby schools
GreatSchools rating
- 4/10Blue Ridge Elementary SchoolGrades: PK-5Distance: 2.8 mi
- 7/10Fannin County Middle SchoolGrades: 6-8Distance: 3.6 mi
- 4/10Fannin County High SchoolGrades: 9-12Distance: 1.8 mi
Get pre-qualified for a loan
At Zillow Home Loans, we can pre-qualify you in as little as 5 minutes with no impact to your credit score.An equal housing lender. NMLS #10287.
Sell with ease on Zillow
Get a Zillow Showcase℠ listing at no additional cost and you could sell for —faster.
$1,864,400
2% more+$37,288
With Zillow Showcase(estimated)$1,901,688

