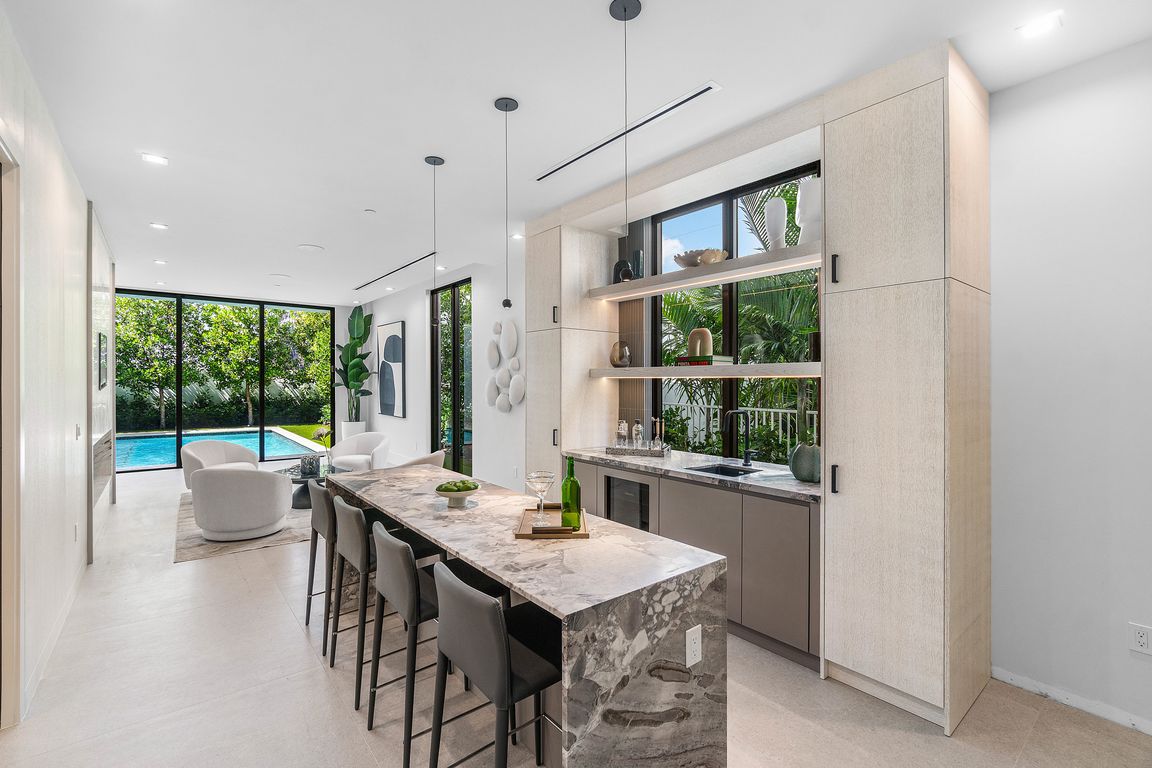
New construction
$5,850,000
5beds
4,942sqft
810 Palm Trail, Delray Beach, FL 33483
5beds
4,942sqft
Single family residence
Built in 2025
7,000 sqft
3 Attached garage spaces
$1,184 price/sqft
What's special
Stylish barDual-wall fireplacePrivate balconyPrivate elevatorSummer kitchenSprawling rooftop deckPrivate outdoor haven
The Bal Harbour at Cache11, 810 Palm Trail, Delray Beach, FL 33483 offers 5 bedrooms, 5 full bathrooms, and two half bathrooms that unfold across 7,996 total square feet, 4,942 of which are under air. Just a few blocks from Delray's most beloved amenities, including pristine beaches, elevated shopping and dining ...
- 53 days |
- 566 |
- 25 |
Source: BeachesMLS,MLS#: RX-11133198 Originating MLS: Beaches MLS
Originating MLS: Beaches MLS
Travel times
Family Room
Kitchen
Primary Bedroom
Zillow last checked: 8 hours ago
Listing updated: December 04, 2025 at 08:16am
Listed by:
John R Hackett 561-414-8884,
SDG Real Estate LLC,
Jennifer B Kilpatrick 561-573-2573,
The Corcoran Group
Source: BeachesMLS,MLS#: RX-11133198 Originating MLS: Beaches MLS
Originating MLS: Beaches MLS
Facts & features
Interior
Bedrooms & bathrooms
- Bedrooms: 5
- Bathrooms: 7
- Full bathrooms: 5
- 1/2 bathrooms: 2
Rooms
- Room types: Cabana Bath, Den/Office, Family Room, Florida, Great Room, Loft, Storage
Primary bedroom
- Level: 2
- Area: 323 Square Feet
- Dimensions: 19 x 17
Bedroom 2
- Level: 2
- Area: 156 Square Feet
- Dimensions: 13 x 12
Bedroom 3
- Level: 2
- Area: 196 Square Feet
- Dimensions: 14 x 14
Bedroom 4
- Level: 2
- Area: 60 Square Feet
- Dimensions: 10 x 6
Bedroom 5
- Level: T
- Area: 196 Square Feet
- Dimensions: 14 x 14
Dining room
- Level: M
- Area: 234 Square Feet
- Dimensions: 18 x 13
Kitchen
- Level: M
- Area: 2688 Square Feet
- Dimensions: 16 x 168
Living room
- Description: Great Room
- Level: M
- Area: 324 Square Feet
- Dimensions: 18 x 18
Loft
- Description: Club Room
- Level: T
- Area: 266 Square Feet
- Dimensions: 19 x 14
Other
- Description: Club Room
- Level: M
- Area: 444 Square Feet
- Dimensions: 37 x 12
Heating
- Central, Fireplace(s)
Cooling
- Ceiling Fan(s), Central Air, Zoned
Appliances
- Included: Dishwasher, Disposal, Dryer, Freezer, Microwave, Gas Range, Refrigerator, Wall Oven, Washer, Gas Water Heater
- Laundry: Laundry Closet
Features
- Bar, Closet Cabinets, Elevator, Entry Lvl Lvng Area, Kitchen Island, Pantry, Second/Third Floor Concrete, Split Bedroom, Walk-In Closet(s), Wet Bar
- Flooring: Tile, Wood
- Windows: Casement, Hurricane Windows, Impact Glass, Sliding, Impact Glass (Complete)
- Has fireplace: Yes
Interior area
- Total structure area: 7,996
- Total interior livable area: 4,942 sqft
Video & virtual tour
Property
Parking
- Total spaces: 5
- Parking features: 2+ Spaces, Driveway, Garage - Attached, Garage - Building, Auto Garage Open
- Attached garage spaces: 3
- Uncovered spaces: 2
Accessibility
- Accessibility features: Accessible Elevator Installed, Accessible Entrance, Accessible Doors, Accessible Hallway(s)
Features
- Levels: Multi/Split
- Stories: 3
- Patio & porch: Covered Patio
- Exterior features: Auto Sprinkler, Built-in Barbecue, Covered Balcony, Custom Lighting, Open Balcony, Outdoor Kitchen
- Has private pool: Yes
- Pool features: In Ground, Salt Water
- Has view: Yes
- View description: Intracoastal, Pool
- Has water view: Yes
- Water view: Intracoastal
- Waterfront features: None
- Frontage length: N
Lot
- Size: 7,000 Square Feet
- Dimensions: 50 x 140
- Features: < 1/4 Acre
Details
- Parcel number: 12434609160050130
- Zoning: RM
- Other equipment: Generator Hookup
Construction
Type & style
- Home type: SingleFamily
- Architectural style: Contemporary
- Property subtype: Single Family Residence
Materials
- CBS
- Roof: Built-Up,Wood Joist,Wood Truss/Raft
Condition
- New Construction
- New construction: Yes
- Year built: 2025
Details
- Builder model: Bal Harbour
Utilities & green energy
- Gas: Gas Natural
- Sewer: Public Sewer
- Water: Public
- Utilities for property: Cable Connected, Electricity Connected, Natural Gas Connected
Community & HOA
Community
- Features: None, Oth Membership Avlbl
- Security: Burglar Alarm, Security System Leased, Security System Owned, Fire Sprinkler System
- Subdivision: Cache 11
Location
- Region: Delray Beach
Financial & listing details
- Price per square foot: $1,184/sqft
- Tax assessed value: $1,053,900
- Annual tax amount: $19,595
- Date on market: 10/17/2025
- Listing terms: Cash
- Electric utility on property: Yes