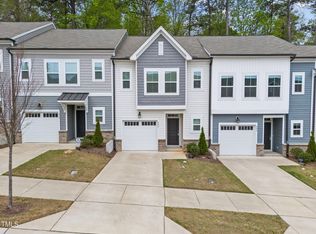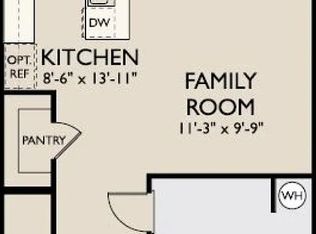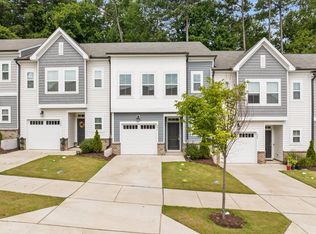Sold for $361,000
$361,000
810 Star Ridge Dr, Raleigh, NC 27610
3beds
1,528sqft
Townhouse, Residential
Built in 2022
1,742.4 Square Feet Lot
$309,600 Zestimate®
$236/sqft
$1,832 Estimated rent
Home value
$309,600
$294,000 - $325,000
$1,832/mo
Zestimate® history
Loading...
Owner options
Explore your selling options
What's special
Welcome to 810 Star Ridge Drive, a meticulously crafted townhouse that seamlessly combines modern luxury with convenience. Built in 2022, this residence is designed to provide an ideal blend of comfort and accessibility, making it a perfect haven for those seeking contemporary living in a well-connected location. The townhouse's location offers easy access to Downtown Raleigh and Interstate 440, ensuring a smooth commute for work, entertainment, and city experiences. The open-concept design welcomes you into a modern and elegantly appointed living space. The heart of this home is the large kitchen adorned with new light fixtures, quartz counters, tile backsplash, a walk-in pantry, and stainless steel appliances, all of which convey for a hassle-free move in. Abundant natural light flows through the large windows, creating a bright and airy atmosphere throughout the residence. This townhouse features 3 bedrooms, 2.5 baths, and an upstairs loft, providing ample space for both relaxation and productivity. The 1-car garage adds an extra layer of convenience to your daily routine. Step outside to the private, wooded back patio - a secluded space with an option to fence, perfect for entertaining, enjoying morning coffee, or unwinding in the tranquility of your own backyard. Tucked towards the end of the nieghborhood, the home offers a sense of peace and privacy, creating a quiet retreat while maintaining proximity to city conveniences. Schedule a viewing today and make this your dream home! aAsk about lender credits that may be available.
Zillow last checked: 8 hours ago
Listing updated: October 28, 2025 at 12:06am
Listed by:
Adaisha Kalyse Skinner 859-808-0059,
DuBois Property Group
Bought with:
George Huntley, 196805
Huntley Realty
Source: Doorify MLS,MLS#: 10005429
Facts & features
Interior
Bedrooms & bathrooms
- Bedrooms: 3
- Bathrooms: 3
- Full bathrooms: 2
- 1/2 bathrooms: 1
Heating
- Forced Air, Natural Gas
Cooling
- Central Air, Zoned
Appliances
- Included: Dishwasher, Dryer, Gas Range, Microwave, Refrigerator, Washer
- Laundry: In Hall, Laundry Room, Upper Level
Features
- Bathtub/Shower Combination, Double Vanity, Eat-in Kitchen, High Ceilings, Kitchen Island, Living/Dining Room Combination, Open Floorplan, Pantry, Quartz Counters, Walk-In Closet(s), Walk-In Shower, Water Closet, See Remarks
- Flooring: Carpet, Vinyl
- Windows: Blinds
- Has fireplace: No
- Common walls with other units/homes: 2+ Common Walls
Interior area
- Total structure area: 1,528
- Total interior livable area: 1,528 sqft
- Finished area above ground: 1,528
- Finished area below ground: 0
Property
Parking
- Total spaces: 1
- Parking features: Concrete, Driveway, Garage, Garage Faces Front, On Street
- Garage spaces: 1
Features
- Levels: Two
- Stories: 2
- Patio & porch: Patio
- Exterior features: Private Yard, Rain Gutters
- Fencing: Partial
- Has view: Yes
Lot
- Size: 1,742 sqft
- Features: Landscaped, See Remarks
Details
- Additional structures: None
- Parcel number: 1723452852
- Special conditions: Standard
Construction
Type & style
- Home type: Townhouse
- Architectural style: Transitional
- Property subtype: Townhouse, Residential
- Attached to another structure: Yes
Materials
- Brick, Shake Siding, Vinyl Siding
- Foundation: Slab
- Roof: Shingle
Condition
- New construction: No
- Year built: 2022
- Major remodel year: 2022
Details
- Builder name: Ashton Woods
Utilities & green energy
- Sewer: Public Sewer
- Water: Public
- Utilities for property: Cable Available, Electricity Connected, Natural Gas Connected, Phone Available, Sewer Connected, Water Connected
Community & neighborhood
Community
- Community features: None
Location
- Region: Raleigh
- Subdivision: Townes at Oakview
HOA & financial
HOA
- Has HOA: Yes
- HOA fee: $130 monthly
- Amenities included: Maintenance Grounds, Management
- Services included: Maintenance Grounds
Other
Other facts
- Road surface type: Paved
Price history
| Date | Event | Price |
|---|---|---|
| 1/29/2024 | Sold | $361,000+0.7%$236/sqft |
Source: | ||
| 1/14/2024 | Pending sale | $358,500$235/sqft |
Source: | ||
| 1/12/2024 | Listed for sale | $358,500+4.8%$235/sqft |
Source: | ||
| 10/14/2022 | Sold | $342,155$224/sqft |
Source: | ||
| 8/6/2022 | Pending sale | $342,155$224/sqft |
Source: | ||
Public tax history
| Year | Property taxes | Tax assessment |
|---|---|---|
| 2025 | $2,732 +0.4% | $311,022 |
| 2024 | $2,721 -2.4% | $311,022 +22.5% |
| 2023 | $2,787 +588.1% | $253,845 +534.6% |
Find assessor info on the county website
Neighborhood: Southeast Raleigh
Nearby schools
GreatSchools rating
- 6/10Oak Grove ElementaryGrades: PK-5Distance: 12.1 mi
- 7/10Dillard Drive MiddleGrades: 6-8Distance: 8.2 mi
- 7/10William G Enloe HighGrades: 9-12Distance: 1.6 mi
Get a cash offer in 3 minutes
Find out how much your home could sell for in as little as 3 minutes with a no-obligation cash offer.
Estimated market value$309,600
Get a cash offer in 3 minutes
Find out how much your home could sell for in as little as 3 minutes with a no-obligation cash offer.
Estimated market value
$309,600


