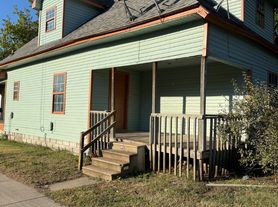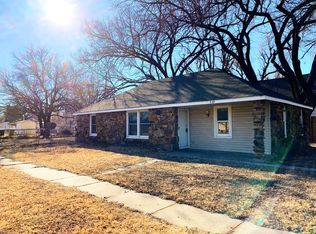Spacious 3 bedroom, 2 bath tri-level home located on the north side of town in a quiet neighborhood. This home features brand new hardwood flooring, updated kitchen cabinets with all new appliances, and a cozy den with fireplace. The oversized master bedroom offers a large closet, while the partially fenced backyard includes an underground sprinkler system and concrete patio area, perfect for outdoor gatherings. -GRPM
House for rent
$1,575/mo
810 W 25th Ave, Hutchinson, KS 67502
3beds
1,620sqft
Price may not include required fees and charges.
Single family residence
Available now
Cats, dogs OK
-- A/C
-- Laundry
-- Parking
-- Heating
What's special
Cozy den with fireplaceBrand new hardwood flooringNew appliancesOversized master bedroomUpdated kitchen cabinetsLarge closetPartially fenced backyard
- 38 days |
- -- |
- -- |
Travel times
Looking to buy when your lease ends?
Get a special Zillow offer on an account designed to grow your down payment. Save faster with up to a 6% match & an industry leading APY.
Offer exclusive to Foyer+; Terms apply. Details on landing page.
Facts & features
Interior
Bedrooms & bathrooms
- Bedrooms: 3
- Bathrooms: 2
- Full bathrooms: 2
Appliances
- Included: Refrigerator, Stove
Interior area
- Total interior livable area: 1,620 sqft
Property
Parking
- Details: Contact manager
Details
- Parcel number: 121020101301000
Construction
Type & style
- Home type: SingleFamily
- Property subtype: Single Family Residence
Community & HOA
Location
- Region: Hutchinson
Financial & listing details
- Lease term: Contact For Details
Price history
| Date | Event | Price |
|---|---|---|
| 10/15/2025 | Listed for rent | $1,575-3.1%$1/sqft |
Source: Zillow Rentals | ||
| 9/30/2025 | Listing removed | $1,625$1/sqft |
Source: Zillow Rentals | ||
| 9/27/2025 | Price change | $1,625-3%$1/sqft |
Source: Zillow Rentals | ||
| 9/18/2025 | Listed for rent | $1,675$1/sqft |
Source: Zillow Rentals | ||
| 9/16/2025 | Listing removed | $245,000$151/sqft |
Source: Mid Kansas MLS & Prairie Land Realtors #53335 | ||

