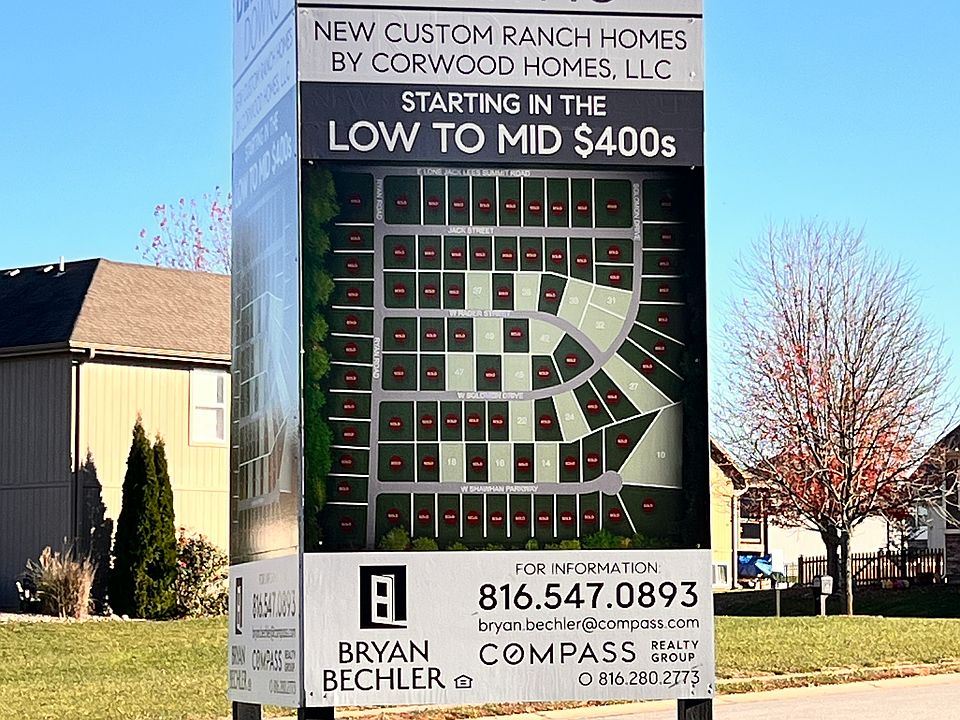This redesigned ranch-style home offers a comfortable and modern living experience. Spanning approximately 1,726 square feet, this home 3 bedrooms and 2 1/2 baths. You'll be greeted by a wide foyer that opens into a spacious great room, highlighted by soaring 10-foot ceilings and expansive floor-to-ceiling windows that fill the space with natural light. The kitchen and dining area are bright and inviting, with the dining room also boasting floor-to-ceiling windows and access to a covered patio. The kitchen features a central island equipped with a sink and dishwasher, surrounded by cabinetry on both sides, and offering bar stool seating. Quartz countertops, lots of cabinet space with under-cabinet lighting, and a large walk-in pantry. The master suite, located at the rear of the house for added privacy, features a 16 x 15 foot bedroom with a vaulted ceiling and a large walk-in closet. The master bathroom includes double vanities and a tiled walk-in shower. The secondary bedrooms are well-sized and offer ample closet space, while a hallway bathroom features double vanities and tile floors. The home showcases LVP flooring throughout most of the first floor, including the laundry room and hall bath, carpet in the bedrooms and the master bathroom is tiled. The lot is currently staked out and ready to be dug with completion expected at the end of Nov. Please note, photos depict a similar home completed recently.
Pending
$419,900
810 W Shawhan Pkwy, Lone Jack, MO 64086
3beds
1,726sqft
Single Family Residence
Built in 2025
0.29 Acres Lot
$419,900 Zestimate®
$243/sqft
$-- HOA
What's special
Quartz countertopsWide foyerLarge walk-in closetNatural lightTiled walk-in showerLvp flooringLarge walk-in pantry
- 67 days
- on Zillow |
- 32 |
- 0 |
Zillow last checked: 7 hours ago
Listing updated: July 17, 2025 at 11:07am
Listing Provided by:
Bryan Bechler 816-547-0893,
Compass Realty Group
Source: Heartland MLS as distributed by MLS GRID,MLS#: 2559071
Travel times
Facts & features
Interior
Bedrooms & bathrooms
- Bedrooms: 3
- Bathrooms: 3
- Full bathrooms: 2
- 1/2 bathrooms: 1
Primary bedroom
- Features: Carpet, Ceiling Fan(s)
- Level: First
- Dimensions: 16.1 x 15.5
Bedroom 2
- Features: Carpet, Ceiling Fan(s)
- Level: First
- Dimensions: 14.3 x 14
Bedroom 3
- Features: Carpet, Ceiling Fan(s)
- Level: First
- Dimensions: 11 x 11
Primary bathroom
- Features: Ceramic Tiles, Double Vanity, Shower Only, Walk-In Closet(s)
- Level: First
- Dimensions: 14.8 x 9.4
Bathroom 2
- Features: Double Vanity, Shower Over Tub, Wood Floor
- Level: First
- Dimensions: 12.1 x 5
Dining room
- Features: Wood Floor
- Level: First
- Dimensions: 15.4 x 9.8
Great room
- Features: Ceiling Fan(s), Wood Floor
- Level: First
- Dimensions: 18.1 x 14.2
Kitchen
- Features: Granite Counters, Kitchen Island, Pantry, Wood Floor
- Level: First
- Dimensions: 15.4 x 12.11
Laundry
- Features: Built-in Features, Wood Floor
- Level: First
- Dimensions: 8.1 x 6.4
Heating
- Forced Air
Cooling
- Electric
Appliances
- Included: Cooktop, Dishwasher, Disposal, Double Oven, Exhaust Fan, Microwave, Built-In Oven, Gas Range, Stainless Steel Appliance(s)
- Laundry: Bedroom Level, Laundry Room
Features
- Ceiling Fan(s), Custom Cabinets, Kitchen Island, Painted Cabinets, Pantry, Stained Cabinets, Vaulted Ceiling(s), Walk-In Closet(s)
- Flooring: Carpet, Luxury Vinyl, Tile
- Windows: Thermal Windows
- Basement: Slab
- Has fireplace: No
Interior area
- Total structure area: 1,726
- Total interior livable area: 1,726 sqft
- Finished area above ground: 1,726
- Finished area below ground: 0
Property
Parking
- Total spaces: 3
- Parking features: Attached, Garage Faces Front
- Attached garage spaces: 3
Features
- Patio & porch: Patio, Covered
- Exterior features: Sat Dish Allowed
Lot
- Size: 0.29 Acres
- Dimensions: 145 x 86
- Features: City Lot, Level
Details
- Additional structures: None
- Parcel number: 58830052300000000
- Special conditions: Standard
- Other equipment: See Remarks
Construction
Type & style
- Home type: SingleFamily
- Architectural style: Craftsman,Traditional
- Property subtype: Single Family Residence
Materials
- Frame, Stone Trim
- Roof: Composition
Condition
- New construction: Yes
- Year built: 2025
Details
- Builder model: 2203 Plan
- Builder name: Corwood Homes, LLC
Utilities & green energy
- Sewer: Public Sewer
- Water: Public
Green energy
- Energy efficient items: Construction, HVAC, Insulation, Lighting, Water Heater
Community & HOA
Community
- Security: Smoke Detector(s)
- Subdivision: Bedford Downs
HOA
- Has HOA: No
- HOA name: None
Location
- Region: Lone Jack
Financial & listing details
- Price per square foot: $243/sqft
- Tax assessed value: $30,420
- Annual tax amount: $4,900
- Date on market: 6/26/2025
- Listing terms: Buy Down,Cash,Conventional,USDA Loan,VA Loan
- Ownership: Private
- Road surface type: Paved
About the community
LakePark
Welcome to Bedford Downs featuring new homes starting in the $380's.
Source: Corwood Homes

