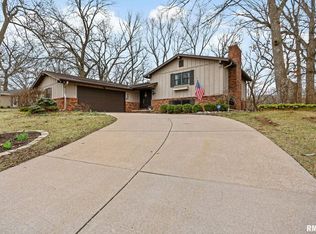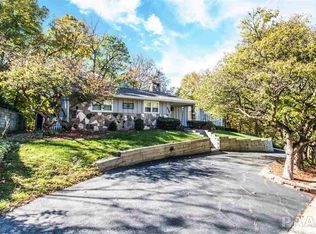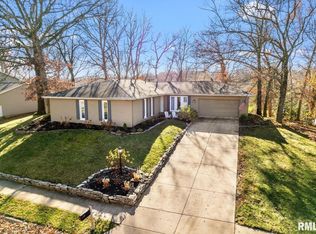Sold for $249,000 on 07/05/23
$249,000
810 W Wonderview Dr, Dunlap, IL 61525
4beds
3,239sqft
Single Family Residence, Residential
Built in 1971
0.8 Acres Lot
$342,200 Zestimate®
$77/sqft
$3,187 Estimated rent
Home value
$342,200
$311,000 - $376,000
$3,187/mo
Zestimate® history
Loading...
Owner options
Explore your selling options
What's special
This 4 bedroom, 3.5 bath, two story home offers af fully applianced kitchen, plus an abundance of finished square feet and a walkout basement. Lower level laundry room with a washer and dryer that remains. Main floor and Second floor have been freshly painted and new carpet has been installed. This home is ideal for those seeking generous living spaces. Imagine cozying up by one of the 2 fireplaces during chilly evenings, creating a warm and inviting ambiance. The walk-out basement adds convenience and versatility, providing additional recreational areas. Several options for outdoor enjoyment with the screened in porch, large deck over looking the lake or lower-level patio. Numerous storage options with the generous sized entry closet and floored attic with pull down stairs. Stairway to the lake frontage with a private dock where tranquility and scenic views await. Visit the nearby community beach which within a short walk. Don't miss the opportunity to own this home that offers the perfect blend of convenience and nature's serenity.
Zillow last checked: 8 hours ago
Listing updated: July 07, 2023 at 01:01pm
Listed by:
Sheryl Grider Whitehurst Pref:309-645-3401,
RE/MAX Traders Unlimited
Bought with:
Sara Skolaski, 475198772
eXp Realty
Source: RMLS Alliance,MLS#: PA1242825 Originating MLS: Peoria Area Association of Realtors
Originating MLS: Peoria Area Association of Realtors

Facts & features
Interior
Bedrooms & bathrooms
- Bedrooms: 4
- Bathrooms: 4
- Full bathrooms: 3
- 1/2 bathrooms: 1
Bedroom 1
- Level: Upper
- Dimensions: 14ft 9in x 11ft 6in
Bedroom 2
- Level: Upper
- Dimensions: 11ft 3in x 10ft 8in
Bedroom 3
- Level: Upper
- Dimensions: 12ft 6in x 10ft 7in
Bedroom 4
- Level: Upper
- Dimensions: 14ft 1in x 10ft 0in
Other
- Level: Main
- Dimensions: 12ft 7in x 11ft 7in
Other
- Level: Main
- Dimensions: 12ft 7in x 8ft 0in
Other
- Area: 927
Additional room
- Description: 2nd Rec Room
- Level: Basement
- Dimensions: 23ft 0in x 12ft 7in
Additional room 2
- Description: Foyer
- Level: Main
- Dimensions: 8ft 0in x 13ft 4in
Family room
- Level: Main
- Dimensions: 23ft 7in x 13ft 4in
Kitchen
- Level: Main
- Dimensions: 12ft 8in x 11ft 5in
Laundry
- Level: Basement
- Dimensions: 11ft 9in x 7ft 5in
Living room
- Level: Main
- Dimensions: 14ft 9in x 11ft 6in
Main level
- Area: 1324
Recreation room
- Level: Basement
- Dimensions: 23ft 11in x 9ft 4in
Upper level
- Area: 988
Heating
- Forced Air
Cooling
- Central Air
Appliances
- Included: Dishwasher, Disposal, Dryer, Microwave, Range, Refrigerator, Washer, Water Softener Owned, Gas Water Heater
Features
- Ceiling Fan(s)
- Basement: Crawl Space,Finished,Partial
- Attic: Storage
- Number of fireplaces: 2
- Fireplace features: Family Room, Gas Log, Living Room, Wood Burning
Interior area
- Total structure area: 2,312
- Total interior livable area: 3,239 sqft
Property
Parking
- Total spaces: 2
- Parking features: Attached
- Attached garage spaces: 2
- Details: Number Of Garage Remotes: 0
Features
- Levels: Two
- Patio & porch: Deck, Patio, Screened
- Waterfront features: Pond/Lake
- Frontage length: Water Frontage: 100
Lot
- Size: 0.80 Acres
- Dimensions: 110 x 341 x 100 x 318
- Features: Wooded
Details
- Parcel number: 0920279003
- Zoning description: R-2
Construction
Type & style
- Home type: SingleFamily
- Property subtype: Single Family Residence, Residential
Materials
- Wood Siding
- Roof: Shingle
Condition
- New construction: No
- Year built: 1971
Utilities & green energy
- Sewer: Public Sewer
- Water: Public
Community & neighborhood
Location
- Region: Dunlap
- Subdivision: Lake of the Woods
HOA & financial
HOA
- Has HOA: Yes
- HOA fee: $160 annually
- Services included: Lake Rights
Price history
| Date | Event | Price |
|---|---|---|
| 7/5/2023 | Sold | $249,000$77/sqft |
Source: | ||
| 6/6/2023 | Contingent | $249,000$77/sqft |
Source: | ||
| 5/30/2023 | Listed for sale | $249,000-5.1%$77/sqft |
Source: | ||
| 7/23/2018 | Listing removed | $2,045$1/sqft |
Source: ReMax Traders Unlimited Property Management | ||
| 6/5/2018 | Listed for rent | $2,045$1/sqft |
Source: ReMax Traders Unlimited Property Management | ||
Public tax history
| Year | Property taxes | Tax assessment |
|---|---|---|
| 2024 | $6,476 +5.1% | $93,210 +5% |
| 2023 | $6,159 +5.8% | $88,770 +7.5% |
| 2022 | $5,824 +4.2% | $82,610 +5% |
Find assessor info on the county website
Neighborhood: 61525
Nearby schools
GreatSchools rating
- 8/10Mossville Elementary SchoolGrades: PK-5Distance: 2.1 mi
- 5/10Mossville Jr High SchoolGrades: 6-8Distance: 2.1 mi
- 5/10Il Valley Central High SchoolGrades: 9-12Distance: 7.3 mi

Get pre-qualified for a loan
At Zillow Home Loans, we can pre-qualify you in as little as 5 minutes with no impact to your credit score.An equal housing lender. NMLS #10287.


