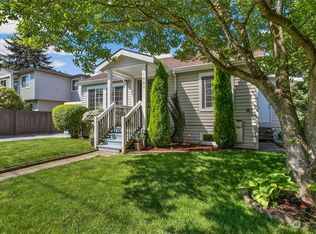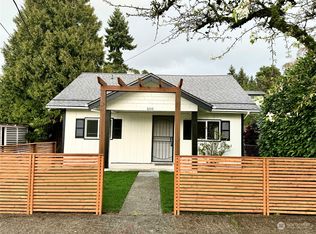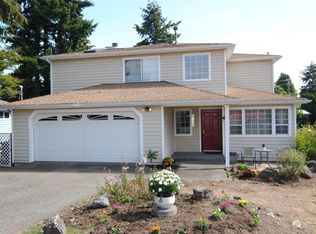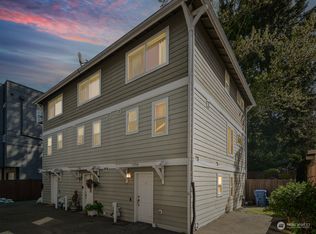Sold
Listed by:
Brandon Newell,
Portico Real Estate
Bought with: MORE Realty
$850,000
8100 8th Avenue SW, Seattle, WA 98106
3beds
1,580sqft
Single Family Residence
Built in 1966
8,507.27 Square Feet Lot
$849,700 Zestimate®
$538/sqft
$3,254 Estimated rent
Home value
$849,700
$790,000 - $918,000
$3,254/mo
Zestimate® history
Loading...
Owner options
Explore your selling options
What's special
Motivated Sellers! Live in a modern treehouse in the heart of West Seattle! 3 beds, 2.75 baths, 1,580 sq ft. Primary suite w/ walk-in closet, en-suite bath, & private balcony. Gourmet kitchen w/ high-end KitchenAid appliances, Carrara Caldia quartz, & custom cabinetry. Hardwood floors, premium tile, wet bar + den on lower level. 3-tiered deck, A/C, extra off street parking, and large garage w/ shop space. Private 8,500 sq ft lot on greenbelt w/ mature fruit trees. Updated electrical, move-in ready. Easy access to Alki, downtown, & bus line.
Zillow last checked: 8 hours ago
Listing updated: November 27, 2025 at 04:03am
Listed by:
Brandon Newell,
Portico Real Estate
Bought with:
Kathryn Crotts-Kelly, 6603
MORE Realty
Source: NWMLS,MLS#: 2421689
Facts & features
Interior
Bedrooms & bathrooms
- Bedrooms: 3
- Bathrooms: 3
- Full bathrooms: 2
- 3/4 bathrooms: 1
- Main level bathrooms: 2
- Main level bedrooms: 2
Primary bedroom
- Level: Main
Bedroom
- Level: Lower
Bedroom
- Level: Main
Bathroom full
- Level: Main
Bathroom full
- Level: Main
Bathroom three quarter
- Level: Lower
Bonus room
- Level: Lower
Dining room
- Level: Main
Entry hall
- Level: Main
Kitchen with eating space
- Level: Main
Living room
- Level: Main
Utility room
- Level: Lower
Heating
- Heat Pump, Electric
Cooling
- Central Air
Appliances
- Included: Dishwasher(s), Disposal, Dryer(s), Microwave(s), Refrigerator(s), Stove(s)/Range(s), Washer(s), Garbage Disposal, Water Heater: Tankless, Water Heater Location: Basement
Features
- Bath Off Primary, Dining Room
- Flooring: Ceramic Tile, Engineered Hardwood, Vinyl
- Basement: Finished
- Has fireplace: No
Interior area
- Total structure area: 1,580
- Total interior livable area: 1,580 sqft
Property
Parking
- Total spaces: 1
- Parking features: Driveway, Attached Garage, Off Street
- Attached garage spaces: 1
Features
- Levels: One
- Stories: 1
- Entry location: Main
- Patio & porch: Bath Off Primary, Dining Room, Walk-In Closet(s), Water Heater
Lot
- Size: 8,507 sqft
- Features: Paved, Sidewalk, Deck
Details
- Parcel number: 7972601190
- Special conditions: Standard
Construction
Type & style
- Home type: SingleFamily
- Property subtype: Single Family Residence
Materials
- Cement/Concrete, Stucco
- Foundation: Poured Concrete
- Roof: Composition
Condition
- Year built: 1966
- Major remodel year: 2019
Utilities & green energy
- Sewer: Sewer Connected
- Water: Public
Community & neighborhood
Location
- Region: Seattle
- Subdivision: West Seattle
Other
Other facts
- Listing terms: Cash Out,Conventional,FHA,VA Loan
- Cumulative days on market: 39 days
Price history
| Date | Event | Price |
|---|---|---|
| 10/27/2025 | Sold | $850,000-5.5%$538/sqft |
Source: | ||
| 9/23/2025 | Pending sale | $899,000$569/sqft |
Source: | ||
| 9/17/2025 | Price change | $899,000-2.8%$569/sqft |
Source: | ||
| 9/3/2025 | Price change | $924,999-5.1%$585/sqft |
Source: | ||
| 8/28/2025 | Price change | $974,999-1.4%$617/sqft |
Source: | ||
Public tax history
| Year | Property taxes | Tax assessment |
|---|---|---|
| 2024 | $7,633 +9.9% | $727,000 +9.2% |
| 2023 | $6,947 +6.1% | $666,000 -4.9% |
| 2022 | $6,547 -4.5% | $700,000 +2.3% |
Find assessor info on the county website
Neighborhood: Highland Park
Nearby schools
GreatSchools rating
- 1/10Concord Elementary SchoolGrades: PK-5Distance: 1.1 mi
- 5/10Denny Middle SchoolGrades: 6-8Distance: 1 mi
- 3/10Chief Sealth High SchoolGrades: 9-12Distance: 1 mi

Get pre-qualified for a loan
At Zillow Home Loans, we can pre-qualify you in as little as 5 minutes with no impact to your credit score.An equal housing lender. NMLS #10287.
Sell for more on Zillow
Get a free Zillow Showcase℠ listing and you could sell for .
$849,700
2% more+ $16,994
With Zillow Showcase(estimated)
$866,694


