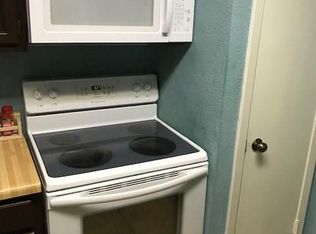Charming, spacious and newly updated 2-story condo with private patio! This home is conveniently located within a gated community near the UT Dental School. Featuring first floor living with wood floors, fresh paint, recently installed stainless steel appliances and woodburning fireplace. This light, bright and happy home has great storage space throughout! Upstairs owners suite features skylights, recently installed premium carpet and a bonus room with built-in bookshelves. The bonus room could easily be used as an office, nursery, hobby room or additional closet. Downstairs second bedroom has wood flooring and features access to the private outdoor area--the perfect spot to sip your morning coffee, read or just get some fresh air! Two reserved parking spots included. Bike or ride the University of Texas Health Science or Metro buses to the Texas Medical Center. Call today to schedule your tour!
This property is off market, which means it's not currently listed for sale or rent on Zillow. This may be different from what's available on other websites or public sources.

