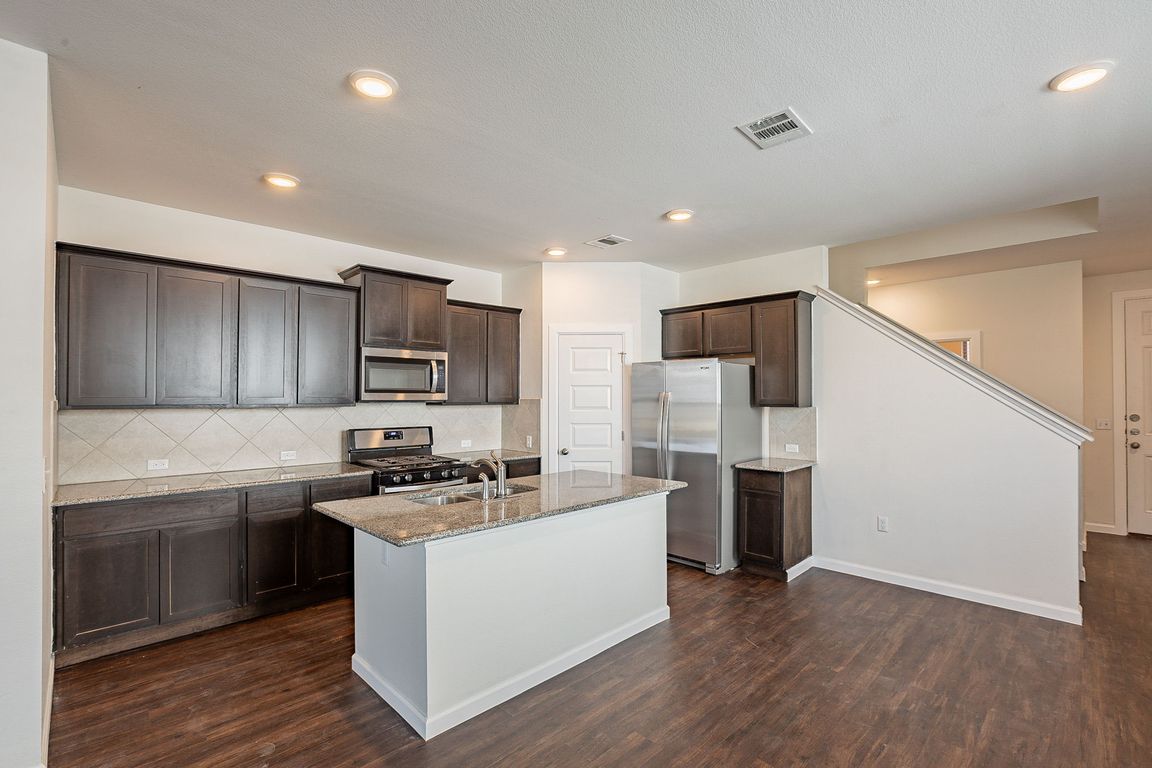
ActivePrice cut: $17.75K (7/14)
$337,155
4beds
2,102sqft
8100 Cottage Rose Dr, Austin, TX 78744
4beds
2,102sqft
Single family residence
Built in 2018
4,399 sqft
2 Attached garage spaces
$160 price/sqft
$21 monthly HOA fee
What's special
Stainless steel appliancesBeautiful laminate flooringGranite countertopsAmple space and comfortModern kitchenFenced backyardSpacious covered patio
****Seller to contribute up to 3% in closing costs as allowable**** Step inside to find an open-concept layout featuring beautiful laminate flooring throughout. The modern kitchen is a chef’s dream, complete with sleek black cabinets, granite countertops, and stainless steel appliances. Each bedroom offers ample space and comfort, while all ...
- 128 days
- on Zillow |
- 462 |
- 55 |
Source: Unlock MLS,MLS#: 4588320
Travel times
Kitchen
Living Room
Bedroom
Zillow last checked: 7 hours ago
Listing updated: July 14, 2025 at 03:25pm
Listed by:
Michael Mcgee (800) 583-2914,
Mainstay Brokerage LLC (800) 583-2914
Source: Unlock MLS,MLS#: 4588320
Facts & features
Interior
Bedrooms & bathrooms
- Bedrooms: 4
- Bathrooms: 4
- Full bathrooms: 3
- 1/2 bathrooms: 1
- Main level bedrooms: 1
Primary bedroom
- Features: Double Vanity, Full Bath, Separate Shower, Walk-In Closet(s)
- Level: Main
Bathroom
- Features: Half Bath
- Level: Main
Kitchen
- Features: Kitchen Island, Granite Counters, Pantry
- Level: Main
Heating
- See Remarks
Cooling
- Ceiling Fan(s), Central Air
Appliances
- Included: Dishwasher, Gas Range, Microwave, Gas Oven, Refrigerator
Features
- Ceiling Fan(s), Granite Counters, Pantry, Primary Bedroom on Main
- Flooring: Laminate
- Windows: Aluminum Frames, Window Treatments
Interior area
- Total interior livable area: 2,102 sqft
Property
Parking
- Total spaces: 2
- Parking features: Attached, Garage
- Attached garage spaces: 2
Accessibility
- Accessibility features: None
Features
- Levels: Two
- Stories: 2
- Patio & porch: Covered, Front Porch, Patio
- Exterior features: Private Yard
- Pool features: None
- Spa features: None
- Fencing: Wood
- Has view: Yes
- View description: Neighborhood
- Waterfront features: None
Lot
- Size: 4,399.56 Square Feet
- Features: Back Yard, Front Yard
Details
- Additional structures: None
- Parcel number: 03301805210000
- Special conditions: Standard
Construction
Type & style
- Home type: SingleFamily
- Property subtype: Single Family Residence
Materials
- Foundation: Slab
- Roof: Shingle
Condition
- Resale
- New construction: No
- Year built: 2018
Utilities & green energy
- Sewer: Public Sewer
- Water: Public
- Utilities for property: See Remarks
Community & HOA
Community
- Features: None
- Subdivision: Addison Sec 3
HOA
- Has HOA: Yes
- Services included: Common Area Maintenance
- HOA fee: $21 monthly
- HOA name: Addison Master Community, Inc.
Location
- Region: Austin
Financial & listing details
- Price per square foot: $160/sqft
- Tax assessed value: $429,125
- Annual tax amount: $7,512
- Date on market: 3/27/2025
- Listing terms: Cash,Conventional,FHA,VA Loan