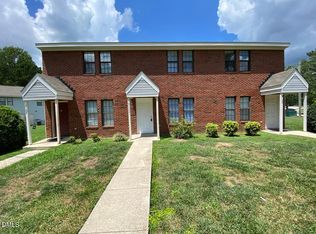Sold for $216,500
$216,500
8100 Farmlea Cir, Raleigh, NC 27616
2beds
936sqft
Townhouse, Residential
Built in 1991
1,742.4 Square Feet Lot
$211,900 Zestimate®
$231/sqft
$1,219 Estimated rent
Home value
$211,900
$201,000 - $222,000
$1,219/mo
Zestimate® history
Loading...
Owner options
Explore your selling options
What's special
Everything is New Again in this gorgeous, totally renovated 2 Bedroom, 2 Bath End Unit Townhome with stunning engineered laminate floors throughout! Fabulous Kitchen with quartz countertops, farm sink, and an abundance of new white shaker cabinets! New Refrigerator! Dishwasher, and washer and dryer included! Open, spacious, sun bathed Living Room with ceiling fan and recessed lights that highlight painted ceilings and inviting Dining space! Two large bedrooms upstairs ,with new ceiling fans and generous closets. Gorgeous bathroom with new, oversized vanity and sink surrounded by quartz countertop! New energy efficient toilets, new light fixtures and hardware throughout replaced. New HVAC installed June 2024! Nest thermostat conveys! Convenient location just minutes to 540, US 1, Wake Tech, Triangle Town Center, restaurants, shopping and medical providers! This address qualifies for $4500. credit with no income limitations! use for closing costs or rate buy down! Call for details! You will not believe the quality and beauty of this stunning Townhome just waiting for you to move right in!
Zillow last checked: 8 hours ago
Listing updated: October 28, 2025 at 12:44am
Listed by:
Fatina Whitaker 919-815-4529,
Allen Tate/Raleigh-Glenwood
Bought with:
Non Member
Non Member Office
Source: Doorify MLS,MLS#: 10073152
Facts & features
Interior
Bedrooms & bathrooms
- Bedrooms: 2
- Bathrooms: 2
- Full bathrooms: 1
- 1/2 bathrooms: 1
Heating
- Electric, Forced Air
Cooling
- Ceiling Fan(s), Central Air, Electric
Appliances
- Included: Cooktop, Dishwasher, Dryer, Microwave, Oven, Refrigerator, Washer, Water Heater
- Laundry: Laundry Closet, Main Level
Features
- Ceiling Fan(s), Dual Closets, Living/Dining Room Combination, Open Floorplan, Pantry, Quartz Counters
- Flooring: Laminate
- Common walls with other units/homes: End Unit
Interior area
- Total structure area: 936
- Total interior livable area: 936 sqft
- Finished area above ground: 936
- Finished area below ground: 0
Property
Parking
- Total spaces: 2
- Parking features: Open
- Uncovered spaces: 2
Features
- Levels: Two
- Stories: 2
- Patio & porch: Patio
- Exterior features: Storage
- Has view: Yes
Lot
- Size: 1,742 sqft
Details
- Parcel number: 0194501
- Special conditions: Standard
Construction
Type & style
- Home type: Townhouse
- Architectural style: Transitional
- Property subtype: Townhouse, Residential
- Attached to another structure: Yes
Materials
- Brick, Vinyl Siding
- Foundation: Slab
- Roof: Shingle
Condition
- New construction: No
- Year built: 1991
Utilities & green energy
- Sewer: Public Sewer
- Water: Public
- Utilities for property: Electricity Connected
Community & neighborhood
Location
- Region: Raleigh
- Subdivision: Berkshire Downs West
HOA & financial
HOA
- Has HOA: Yes
- HOA fee: $113 monthly
- Amenities included: Maintenance Grounds
- Services included: Maintenance Grounds
Price history
| Date | Event | Price |
|---|---|---|
| 4/1/2025 | Sold | $216,500+3.1%$231/sqft |
Source: | ||
| 2/24/2025 | Pending sale | $210,000$224/sqft |
Source: | ||
| 2/22/2025 | Price change | $210,000-4.5%$224/sqft |
Source: | ||
| 2/18/2025 | Price change | $220,000-1.3%$235/sqft |
Source: | ||
| 1/28/2025 | Listed for sale | $223,000+0.9%$238/sqft |
Source: | ||
Public tax history
| Year | Property taxes | Tax assessment |
|---|---|---|
| 2025 | $1,936 +0.4% | $219,673 |
| 2024 | $1,928 +38.7% | $219,673 +74.8% |
| 2023 | $1,390 +23.5% | $125,657 +15.1% |
Find assessor info on the county website
Neighborhood: Northeast Raleigh
Nearby schools
GreatSchools rating
- 6/10North Forest Pines ElementaryGrades: PK-5Distance: 4.9 mi
- 4/10Wake Forest Middle SchoolGrades: 6-8Distance: 5.2 mi
- 8/10Wakefield HighGrades: 9-12Distance: 6.6 mi
Schools provided by the listing agent
- Elementary: Wake - North Forest
- Middle: Wake - Wake Forest
- High: Wake - Wakefield
Source: Doorify MLS. This data may not be complete. We recommend contacting the local school district to confirm school assignments for this home.
Get a cash offer in 3 minutes
Find out how much your home could sell for in as little as 3 minutes with a no-obligation cash offer.
Estimated market value$211,900
Get a cash offer in 3 minutes
Find out how much your home could sell for in as little as 3 minutes with a no-obligation cash offer.
Estimated market value
$211,900
