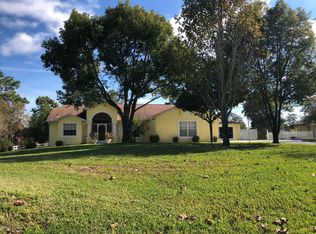Sold for $580,000
$580,000
8100 Madrid Rd, Weeki Wachee, FL 34613
3beds
2,174sqft
Single Family Residence
Built in 2016
1 Acres Lot
$560,300 Zestimate®
$267/sqft
$2,396 Estimated rent
Home value
$560,300
$532,000 - $588,000
$2,396/mo
Zestimate® history
Loading...
Owner options
Explore your selling options
What's special
Active Under Contract - Accepting Back Up Offers. Welcome to a meticulously crafted custom home, built in 2016 and cherished by its original owner. Conveniently situated near all essentials, it offers the tranquility of a one-acre manicured lot together with no rear neighbors. This residence boasts three bedrooms with plenty of space, alongside a substantial office adorned with custom built-ins, versatile enough to serve as a fourth bedroom if desired. With 10-foot ceilings, the home exudes an open as well as airy feel, enhanced by the custom crown molding that graces every room. The guest bedrooms and office feature built-in window seats, inviting you to relax with a good book or enjoy the outside view. Abundant natural light fills the house, creating a bright as well as welcoming ambiance. The master bedroom is a grand retreat with ample space, including a lovely sitting area for moments of relaxation. The master bathroom offers a luxurious experience with both a deep soaking tub and an expansive walk-in shower. Throughout the house, granite countertops add a touch of sophistication and durability. Step out to the large pavered lanai, a space that offers privacy and the perfect setting for outdoor gatherings or quiet moments of reflection. The property features an extended, wide paver driveway and 5-foot wide pavered sidewalks, providing both curb appeal and convenience. With both a spacious three-car garage attached to the home and a detached garage ''man cave''. This property caters to all your storage and hobby needs. This is not just a house; it's a place where thoughtful design, meticulous care, and an abundance of features come together to create a truly exceptional living experience.
Zillow last checked: 8 hours ago
Listing updated: November 15, 2024 at 07:57pm
Listed by:
Liz Piedra 727-888-8998,
Horizon Palm Realty Group
Bought with:
Todd Locascio, SL3372086
Tropic Shores Realty LLC
Source: HCMLS,MLS#: 2234942
Facts & features
Interior
Bedrooms & bathrooms
- Bedrooms: 3
- Bathrooms: 2
- Full bathrooms: 2
Primary bedroom
- Area: 266
- Dimensions: 19x14
Primary bedroom
- Area: 266
- Dimensions: 19x14
Kitchen
- Area: 66
- Dimensions: 6x11
Kitchen
- Area: 66
- Dimensions: 6x11
Living room
- Area: 224
- Dimensions: 16x14
Living room
- Area: 224
- Dimensions: 16x14
Heating
- Central, Electric
Cooling
- Central Air, Electric
Appliances
- Included: Dishwasher, Dryer, Electric Oven, Microwave, Refrigerator, Trash Compactor, Washer, Water Softener Owned
Features
- Ceiling Fan(s), Open Floorplan, Primary Bathroom -Tub with Separate Shower, Split Plan
- Flooring: Carpet, Tile
- Has fireplace: No
Interior area
- Total structure area: 2,174
- Total interior livable area: 2,174 sqft
Property
Parking
- Total spaces: 3
- Parking features: Attached
- Attached garage spaces: 3
Features
- Stories: 1
- Patio & porch: Patio
Lot
- Size: 1 Acres
- Features: Corner Lot
Details
- Additional structures: Workshop
- Parcel number: R01 221 17 3400 0122 0070
- Zoning: PDP
- Zoning description: Planned Development Project
Construction
Type & style
- Home type: SingleFamily
- Architectural style: Ranch
- Property subtype: Single Family Residence
Materials
- Block, Concrete, Stucco
- Roof: Shingle
Condition
- New construction: No
- Year built: 2016
Utilities & green energy
- Sewer: Private Sewer
- Water: Well
- Utilities for property: Cable Available, Electricity Available
Community & neighborhood
Location
- Region: Weeki Wachee
- Subdivision: Royal Highlands Unit 9
Other
Other facts
- Listing terms: Cash,Conventional
- Road surface type: Paved
Price history
| Date | Event | Price |
|---|---|---|
| 1/16/2024 | Sold | $580,000-3.3%$267/sqft |
Source: | ||
| 1/16/2024 | Listed for sale | $599,900$276/sqft |
Source: | ||
| 1/2/2024 | Pending sale | $599,900$276/sqft |
Source: | ||
| 1/2/2024 | Contingent | $599,900$276/sqft |
Source: | ||
| 12/15/2023 | Listed for sale | $599,900$276/sqft |
Source: | ||
Public tax history
| Year | Property taxes | Tax assessment |
|---|---|---|
| 2024 | $3,521 +3.2% | $278,493 +3% |
| 2023 | $3,413 +1% | $270,382 +3% |
| 2022 | $3,380 -0.4% | $262,507 +3% |
Find assessor info on the county website
Neighborhood: North Weeki Wachee
Nearby schools
GreatSchools rating
- 5/10Winding Waters K-8Grades: PK-8Distance: 4.1 mi
- 3/10Weeki Wachee High SchoolGrades: 9-12Distance: 3.8 mi
Schools provided by the listing agent
- Elementary: Winding Waters K-8
- Middle: Winding Waters K-8
- High: Weeki Wachee
Source: HCMLS. This data may not be complete. We recommend contacting the local school district to confirm school assignments for this home.
Get a cash offer in 3 minutes
Find out how much your home could sell for in as little as 3 minutes with a no-obligation cash offer.
Estimated market value$560,300
Get a cash offer in 3 minutes
Find out how much your home could sell for in as little as 3 minutes with a no-obligation cash offer.
Estimated market value
$560,300
