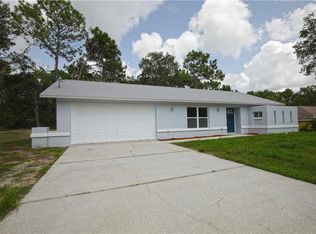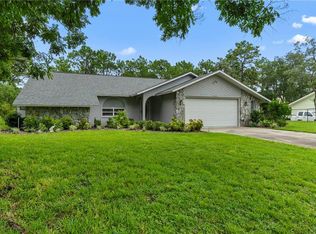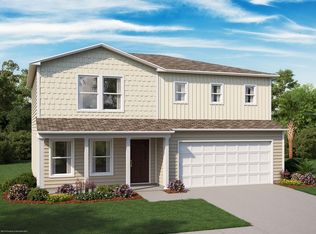Sold for $312,000
$312,000
8100 Nuzum Rd, Weeki Wachee, FL 34613
3beds
1,512sqft
Single Family Residence
Built in 2005
0.46 Acres Lot
$297,300 Zestimate®
$206/sqft
$1,920 Estimated rent
Home value
$297,300
$262,000 - $339,000
$1,920/mo
Zestimate® history
Loading...
Owner options
Explore your selling options
What's special
Back on the Market with Exciting Updates! This incredible property is better than ever and ready for its new owner! The seller has made substantial upgrades and committed to additional improvements to ensure a worry-free experience for the future homeowner. Here's what's NEW: • A brand-new roof featuring durable 30-year architectural shingles (to be installed prior to closing). • A new water heater for long-term peace of mind (to be installed prior to closing). • A new septic tank and drain field, which have already been completed! These essential updates, combined with the home's existing charm, make this property a fantastic value. All work will be completed with an acceptable offer and loan commitment (if financed). This beautifully updated home is ready for its next owner, offering a spacious three-bedroom, two-bath split floor plan that provides both comfort and functionality. Extensive updates completed in 2024 include luxury vinyl plank flooring throughout, new baseboards, fresh interior paint, updated light switches and electrical outlets, and a new range/oven. The exterior received a fresh coat of paint in 2022, and a new HVAC system and well pump were installed around 2017. The kitchen features wood cabinets and stainless steel appliances, including a 2024 range, a refrigerator updated approximately in 2022, and a microwave and dishwasher replaced within the past five years. The home is adorned with decorator light fixtures, ceiling fans, vaulted ceilings, and decorative soffit shelving in the living room that adds charm and functionality. Additional highlights include a laundry room with a closet that could double as a pantry, a closet in the entry foyer, and a built-in shelving unit conveniently located between the kitchen and the foyer. Outdoor spaces include a rear patio with a beautiful pergola, perfect for relaxing or entertaining. This home combines modern updates with ample storage and thoughtful details, making it a perfect fit for any lifestyle. Schedule your showing today! #MoveInReady, #ModernLiving, #UpdatedAndCharming, #FloridaRealEstate, #DreamHomeForSale, #HomeSweetHome
Zillow last checked: 8 hours ago
Listing updated: March 11, 2025 at 12:31pm
Listed by:
Anthony M. Kanaris 352-585-3872,
Bridge Point Business Real Est
Bought with:
Francis V Ritchie, 3493647
Peoples Trust Realty Inc
Source: HCMLS,MLS#: 2250921
Facts & features
Interior
Bedrooms & bathrooms
- Bedrooms: 3
- Bathrooms: 2
- Full bathrooms: 2
Primary bedroom
- Description: Walk-in Closet
- Level: Main
- Area: 168.74
- Dimensions: 15.34x11
Bedroom 2
- Description: Built-in Closet
- Level: Main
- Area: 122.74
- Dimensions: 11.59x10.59
Bedroom 3
- Description: Built-in Closet
- Level: Main
- Area: 136.18
- Dimensions: 11.75x11.59
Dining room
- Level: Main
- Area: 111.59
- Dimensions: 9.84x11.34
Kitchen
- Level: Main
Living room
- Level: Main
- Area: 317.92
- Dimensions: 17.42x18.25
Heating
- Central, Electric
Cooling
- Central Air, Electric
Appliances
- Included: Dishwasher, Disposal, Electric Range, Microwave, Refrigerator
- Laundry: Electric Dryer Hookup, In Unit, Sink, Washer Hookup
Features
- Built-in Features, Ceiling Fan(s), Eat-in Kitchen, Open Floorplan, Split Bedrooms, Vaulted Ceiling(s)
- Flooring: Vinyl
- Has fireplace: No
Interior area
- Total structure area: 1,512
- Total interior livable area: 1,512 sqft
Property
Parking
- Total spaces: 2
- Parking features: Garage, Garage Door Opener
- Garage spaces: 2
Features
- Levels: One
- Stories: 1
Lot
- Size: 0.46 Acres
- Dimensions: 100 x 200
- Features: Few Trees
Details
- Parcel number: R0122117340001160110
- Zoning: R1C
- Zoning description: Residential
- Special conditions: Standard
Construction
Type & style
- Home type: SingleFamily
- Architectural style: Ranch
- Property subtype: Single Family Residence
Materials
- Block, Stucco
- Roof: Shingle
Condition
- Updated/Remodeled
- New construction: No
- Year built: 2005
Utilities & green energy
- Sewer: Septic Tank
- Water: Well
- Utilities for property: Cable Available, Electricity Connected
Community & neighborhood
Location
- Region: Weeki Wachee
- Subdivision: Royal Highlands Unit 9
Other
Other facts
- Listing terms: Cash,Conventional,FHA,VA Loan
- Road surface type: Paved
Price history
| Date | Event | Price |
|---|---|---|
| 3/11/2025 | Sold | $312,000+0.6%$206/sqft |
Source: | ||
| 2/7/2025 | Pending sale | $310,000$205/sqft |
Source: | ||
| 2/7/2025 | Contingent | $310,000$205/sqft |
Source: | ||
| 1/28/2025 | Price change | $310,000+3.7%$205/sqft |
Source: | ||
| 1/20/2025 | Pending sale | $299,000$198/sqft |
Source: | ||
Public tax history
| Year | Property taxes | Tax assessment |
|---|---|---|
| 2024 | $1,223 +6.3% | $90,591 +3% |
| 2023 | $1,151 +8.9% | $87,952 +3% |
| 2022 | $1,057 +0.8% | $85,390 +3% |
Find assessor info on the county website
Neighborhood: North Weeki Wachee
Nearby schools
GreatSchools rating
- 5/10Winding Waters K-8Grades: PK-8Distance: 4.1 mi
- 3/10Weeki Wachee High SchoolGrades: 9-12Distance: 3.8 mi
Schools provided by the listing agent
- Elementary: Winding Waters K-8
- Middle: Fox Chapel
- High: Weeki Wachee
Source: HCMLS. This data may not be complete. We recommend contacting the local school district to confirm school assignments for this home.
Get a cash offer in 3 minutes
Find out how much your home could sell for in as little as 3 minutes with a no-obligation cash offer.
Estimated market value
$297,300


