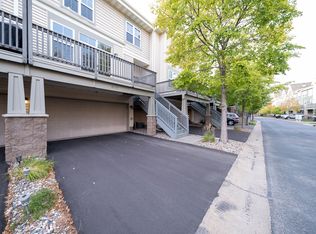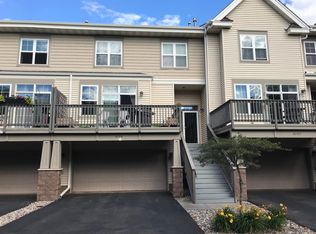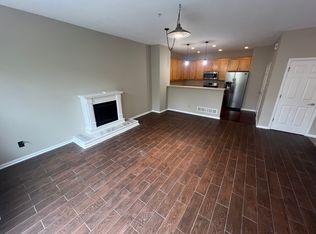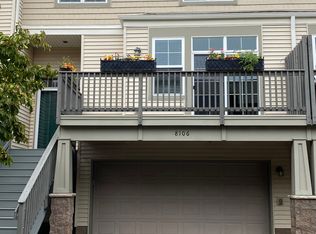Closed
Zestimate®
$360,000
8100 Oakview Cir N, Maple Grove, MN 55369
3beds
2,326sqft
Townhouse Side x Side
Built in 2005
-- sqft lot
$360,000 Zestimate®
$155/sqft
$2,546 Estimated rent
Home value
$360,000
$335,000 - $385,000
$2,546/mo
Zestimate® history
Loading...
Owner options
Explore your selling options
What's special
Fall in love with this sunny end unit townhome with its 2 walls of windows! Call your friends and family over for dinner on your oversized deck that has plenty of space for hosting and relaxing at the end of the day. Inside, bask in the temperature controlled comfort of a NEW Furnace and AC (2025). Newer flooring (2019, 2021) throughout the main and upper levels treat your feet, and plantation shutters (2022) offer superior light control and style. The main level layout is open and inviting, with room to easily accommodate an informal dining set. The den is a versatile space - use for a home office, dining room, tv nook, or exercise space. Upstairs, you’ve got 3 bedrooms and laundry. The primary has a private, ensuite 3/4 bath and walk in closet. The other 2 bedrooms share a full bathroom.
This is truly a turn-key townhome that people with busy lives can enjoy. HOA has done the roof and driveways in the last 5 years. Loads of trails and paths to enjoy - walk to dining, bars, library, Lifetime, and you’re just steps away from Central Park - 44 acres of fun including a splash pad fountain, a playground, labyrinth, garden and lawn and trails, a Veterans Memorial, and an Ice Skating loop in the winter. Pets and Rentals are OK!
Zillow last checked: 8 hours ago
Listing updated: October 31, 2025 at 02:51pm
Listed by:
Andrea Scanlon 612-306-1095,
RE/MAX Elite
Bought with:
Kimberly A. Fields
Keller Williams Integrity Realty
Source: NorthstarMLS as distributed by MLS GRID,MLS#: 6766989
Facts & features
Interior
Bedrooms & bathrooms
- Bedrooms: 3
- Bathrooms: 3
- Full bathrooms: 1
- 3/4 bathrooms: 1
- 1/2 bathrooms: 1
Bedroom 1
- Level: Upper
- Area: 260 Square Feet
- Dimensions: 20x13
Bedroom 2
- Level: Upper
- Area: 176 Square Feet
- Dimensions: 11x16
Bedroom 3
- Level: Upper
- Area: 120 Square Feet
- Dimensions: 12x10
Primary bathroom
- Level: Upper
- Area: 63 Square Feet
- Dimensions: 9x7
Bathroom
- Level: Main
- Area: 30 Square Feet
- Dimensions: 5x6
Bathroom
- Level: Upper
- Area: 80 Square Feet
- Dimensions: 10x8
Deck
- Level: Main
- Area: 210 Square Feet
- Dimensions: 21x10
Den
- Level: Main
- Area: 156 Square Feet
- Dimensions: 12x13
Dining room
- Level: Main
- Area: 121 Square Feet
- Dimensions: 11x11
Garage
- Level: Basement
- Area: 440 Square Feet
- Dimensions: 22x20
Kitchen
- Level: Main
- Area: 99 Square Feet
- Dimensions: 11x9
Porch
- Level: Main
- Area: 110 Square Feet
- Dimensions: 11x10
Sitting room
- Level: Main
- Area: 143 Square Feet
- Dimensions: 11x13
Storage
- Level: Basement
- Area: 63 Square Feet
- Dimensions: 9x7
Storage
- Level: Basement
- Area: 192 Square Feet
- Dimensions: 12x16
Walk in closet
- Level: Upper
- Area: 54 Square Feet
- Dimensions: 9x6
Heating
- Forced Air
Cooling
- Central Air
Appliances
- Included: Dishwasher, Disposal, Microwave, Range, Refrigerator
Features
- Basement: Walk-Out Access
- Number of fireplaces: 1
- Fireplace features: Gas
Interior area
- Total structure area: 2,326
- Total interior livable area: 2,326 sqft
- Finished area above ground: 1,814
- Finished area below ground: 107
Property
Parking
- Total spaces: 2
- Parking features: Attached, Garage Door Opener
- Attached garage spaces: 2
- Has uncovered spaces: Yes
- Details: Garage Dimensions (22x20)
Accessibility
- Accessibility features: None
Features
- Levels: Two
- Stories: 2
- Patio & porch: Deck
- Pool features: None
Details
- Foundation area: 952
- Parcel number: 2311922230061
- Zoning description: Residential-Single Family
Construction
Type & style
- Home type: Townhouse
- Property subtype: Townhouse Side x Side
- Attached to another structure: Yes
Materials
- Brick/Stone, Vinyl Siding
- Roof: Age 8 Years or Less,Asphalt
Condition
- Age of Property: 20
- New construction: No
- Year built: 2005
Utilities & green energy
- Electric: Circuit Breakers
- Gas: Natural Gas
- Sewer: City Sewer/Connected
- Water: City Water/Connected
Community & neighborhood
Location
- Region: Maple Grove
- Subdivision: Cic 1264 The Bridges At Arbor Lake I
HOA & financial
HOA
- Has HOA: Yes
- HOA fee: $387 monthly
- Services included: Hazard Insurance, Lawn Care, Maintenance Grounds, Professional Mgmt, Trash, Snow Removal
- Association name: New Concepts Management
- Association phone: 952-922-2500
Other
Other facts
- Road surface type: Paved
Price history
| Date | Event | Price |
|---|---|---|
| 10/30/2025 | Sold | $360,000$155/sqft |
Source: | ||
| 10/14/2025 | Pending sale | $360,000$155/sqft |
Source: | ||
| 9/13/2025 | Price change | $360,000-2.7%$155/sqft |
Source: | ||
| 8/20/2025 | Price change | $370,000-2.6%$159/sqft |
Source: | ||
| 8/8/2025 | Listed for sale | $380,000+36.9%$163/sqft |
Source: | ||
Public tax history
| Year | Property taxes | Tax assessment |
|---|---|---|
| 2025 | $3,958 +1.7% | $357,300 +5.9% |
| 2024 | $3,891 -0.1% | $337,400 +0.2% |
| 2023 | $3,894 +6.2% | $336,800 -3% |
Find assessor info on the county website
Neighborhood: 55369
Nearby schools
GreatSchools rating
- 5/10Rice Lake Elementary SchoolGrades: PK-5Distance: 1.2 mi
- 6/10Maple Grove Middle SchoolGrades: 6-8Distance: 1.5 mi
- 5/10Osseo Senior High SchoolGrades: 9-12Distance: 1.9 mi
Get a cash offer in 3 minutes
Find out how much your home could sell for in as little as 3 minutes with a no-obligation cash offer.
Estimated market value
$360,000
Get a cash offer in 3 minutes
Find out how much your home could sell for in as little as 3 minutes with a no-obligation cash offer.
Estimated market value
$360,000



