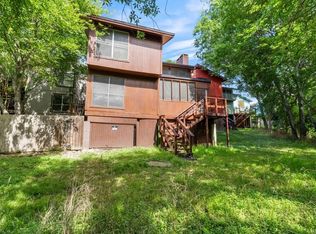AVAILABLE NOW! Welcome to this modern, energy-efficient single-family home nestled in a peaceful southeast Austin neighborhood. Just minutes from McKinney Falls State Park and a quick drive to H-E-B, Walmart, Target, Best Buy, and more, this home delivers the perfect blend of urban convenience and natural escape. Inside, enjoy 1,678 sqft of thoughtfully designed space featuring 3 bedrooms, a flexible den/home office, and 2 bathrooms. The open-concept layout flows effortlessly with vinyl flooring in the main living areas and plenty of natural light throughout. The spacious living, dining, and kitchen areas are ideal for everyday comfort and entertaining. The heart of the home is the kitchen's breakfast bar, equipped with quartz countertops and ENERGY STAR stainless steel appliances refrigerator, microwave, dishwasher, and more. Best of all, the entire home runs on 100% electric systems (no gas), promoting eco-conscious, future-ready living. The primary suite offers a spacious walk-in closet and a spa-like en-suite bathroom with a double quartz vanity and modern finishes. The additional den is perfect for remote work, creative hobbies, or extra guest space. Highlights include a smart home system with integrated thermostat and security, central electric heating and cooling with ceiling fans in every room, a spacious fenced-in backyard perfect for outdoor living, wired networking ideal for remote work, and an attached 2-car garage equipped with a 220V EV charger. Located in a tranquil, tree-lined community with access to walking/running trails, a community park, and a playground, this home combines the best of quiet suburban living with easy access to Austin's vibrant amenities. Don't miss the opportunity to call this beautiful, modernized home yours where eco-friendly comfort meets convenience in the heart of Austin.
House for rent
$2,300/mo
8100 Philbrook Dr, Austin, TX 78744
3beds
1,678sqft
Price may not include required fees and charges.
Singlefamily
Available now
Cats, dogs OK
Central air, ceiling fan
In unit laundry
4 Attached garage spaces parking
Central
What's special
Spacious fenced-in backyardPlenty of natural lightQuartz countertopsVinyl flooringSpa-like en-suite bathroomOpen-concept layout
- 7 days
- on Zillow |
- -- |
- -- |
Travel times
Looking to buy when your lease ends?
Consider a first-time homebuyer savings account designed to grow your down payment with up to a 6% match & 4.15% APY.
Facts & features
Interior
Bedrooms & bathrooms
- Bedrooms: 3
- Bathrooms: 2
- Full bathrooms: 2
Heating
- Central
Cooling
- Central Air, Ceiling Fan
Appliances
- Included: Dishwasher, Disposal, Dryer, Freezer, Microwave, Oven, Range, Refrigerator, Stove, Washer
- Laundry: In Unit, Inside, Laundry Room, Main Level
Features
- Breakfast Bar, Built-in Features, Ceiling Fan(s), Double Vanity, Eat-in Kitchen, Entrance Foyer, High Ceilings, High Speed Internet, No Interior Steps, Open Floorplan, Pantry, Primary Bedroom on Main, Quartz Counters, Recessed Lighting, Smart Home, Smart Thermostat, Soaking Tub, Storage, Walk In Closet, Walk-In Closet(s)
- Flooring: Carpet, Tile
Interior area
- Total interior livable area: 1,678 sqft
Property
Parking
- Total spaces: 4
- Parking features: Attached, Driveway, Garage, Covered
- Has attached garage: Yes
- Details: Contact manager
Features
- Stories: 1
- Exterior features: Contact manager
Details
- Parcel number: 937856
Construction
Type & style
- Home type: SingleFamily
- Property subtype: SingleFamily
Condition
- Year built: 2023
Community & HOA
Community
- Features: Playground
Location
- Region: Austin
Financial & listing details
- Lease term: 12 Months
Price history
| Date | Event | Price |
|---|---|---|
| 8/7/2025 | Price change | $2,300-4.2%$1/sqft |
Source: Unlock MLS #1831332 | ||
| 7/30/2025 | Listed for rent | $2,400$1/sqft |
Source: Unlock MLS #1831332 | ||
![[object Object]](https://photos.zillowstatic.com/fp/cd300192cdcc39ec501f34c0038df110-p_i.jpg)
