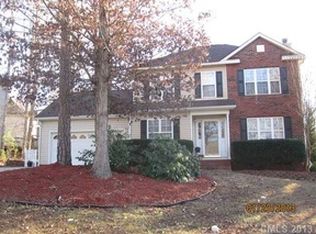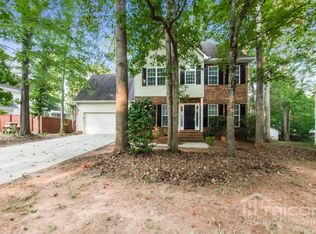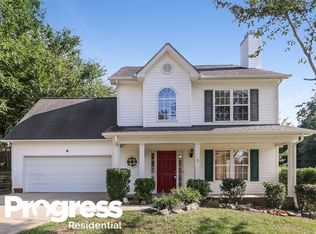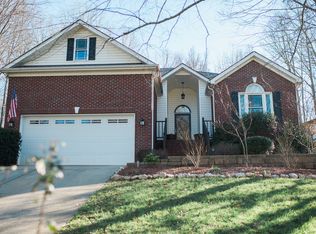Lots of curb appeal... Don't miss this adorable home within (15 min) walking distance to downtown Waxhaw! This updated home features 3 bed / 2.5 baths w/ huge bonus room that can easily be converted into a 4th bedroom. Over 1,800 sq ft. with wood burning fireplace... new in 2020: SmartCore LVP flooring downstairs (waterproof) new granite, sink & backsplash in kitchen, new neutral paint throughout, new Stain-master carpet upstairs. Lots of storage in garage and attic area. Ready to move in! Home warranty included with Old Republic
This property is off market, which means it's not currently listed for sale or rent on Zillow. This may be different from what's available on other websites or public sources.



