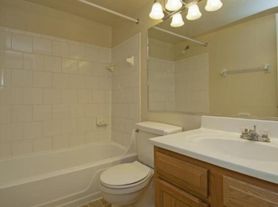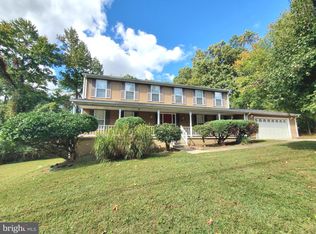Fall right in love with this beautifully maintained home! This stately brick-front colonial offers timeless curb appeal and lush, mature landscaping that wraps around both the front and back of the property truly a gardener's dream. Step inside to gleaming hardwood floors throughout the main level, elegant formal living and dining rooms with detailed trim and molding, and a beautifully updated kitchen featuring matching stainless steel appliances and sparkling granite countertops. Enjoy coffee in the breakfast area, which features a bay window view overlooking the expansive deck. The cozy family room boasts hardwood flooring and a classic wood-burning fireplace, while the screened-in sunroom is a showstopper flooded with natural light and overlooking the expansive, picture-perfect backyard. There's even built-in seating! Upstairs, you'll find four generously sized bedrooms with neutral paint and great closet space with cedar accents. Enjoy the spacious primary suite, complete with an oversized walk-in closet and a private bath featuring a marble dual-sink vanity, a large soaking tub, and a separate shower. The enormous unfinished basement provides endless potential for storage. The outside is lush, green, and filled with endless appeal. Enjoy mornings on the expansive rear deck overlooking the private, lovingly landscaped backyard, or lounge on the quiet screened porch and enjoy the breeze while admiring nature. This one checks all the boxes space, charm, and unbeatable outdoor beauty. Community pool too! Renter is responsible for utility bills ( water, gas, and electricity) and keeping the lawn clean. Renters' insurance is required as part of the lease agreement
Renter is responsible for utilities (water, sewer,gas and electricity)
House for rent
Accepts Zillow applications
$4,970/mo
8101 Blake Ct, Bowie, MD 20720
4beds
2,512sqft
Price may not include required fees and charges.
Single family residence
Available now
Cats, small dogs OK
Air conditioner, central air
In unit laundry
Attached garage parking
Forced air
What's special
Wood-burning fireplaceStately brick-front colonialLovingly landscaped backyardOversized walk-in closetTimeless curb appealPicture-perfect backyardBeautifully updated kitchen
- 64 days |
- -- |
- -- |
Travel times
Facts & features
Interior
Bedrooms & bathrooms
- Bedrooms: 4
- Bathrooms: 3
- Full bathrooms: 2
- 1/2 bathrooms: 1
Heating
- Forced Air
Cooling
- Air Conditioner, Central Air
Appliances
- Included: Dishwasher, Dryer, Microwave, Oven, Refrigerator, Washer
- Laundry: In Unit
Features
- Walk In Closet
- Flooring: Carpet, Hardwood
Interior area
- Total interior livable area: 2,512 sqft
Property
Parking
- Parking features: Attached, Off Street
- Has attached garage: Yes
- Details: Contact manager
Features
- Exterior features: Electricity not included in rent, Gas not included in rent, Heating system: Forced Air, Lawn, Sewage not included in rent, Walk In Closet, Water not included in rent
Details
- Parcel number: 141662360
Construction
Type & style
- Home type: SingleFamily
- Property subtype: Single Family Residence
Community & HOA
Community
- Features: Playground
Location
- Region: Bowie
Financial & listing details
- Lease term: 1 Year
Price history
| Date | Event | Price |
|---|---|---|
| 9/18/2025 | Listed for rent | $4,970$2/sqft |
Source: Zillow Rentals | ||
| 8/13/2025 | Sold | $635,000+0.8%$253/sqft |
Source: | ||
| 7/21/2025 | Pending sale | $630,000$251/sqft |
Source: | ||
| 7/21/2025 | Contingent | $630,000$251/sqft |
Source: | ||
| 7/17/2025 | Listed for sale | $630,000$251/sqft |
Source: | ||

