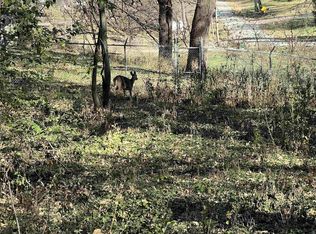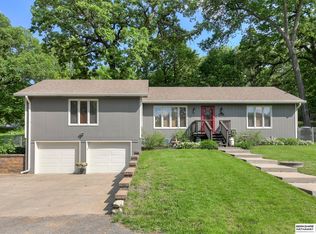Sold for $270,000 on 12/22/22
$270,000
8101 N 44th St, Omaha, NE 68112
3beds
3baths
2,116sqft
Single Family Residence
Built in 1946
1.08 Acres Lot
$339,200 Zestimate®
$128/sqft
$2,446 Estimated rent
Maximize your home sale
Get more eyes on your listing so you can sell faster and for more.
Home value
$339,200
$319,000 - $363,000
$2,446/mo
Zestimate® history
Loading...
Owner options
Explore your selling options
What's special
Contract Pending Omaha acreage with in town living & amenities nestled in a quaint Florence tree lined area. Escape from the hustle of town and relax on the gorgeous private covered porch - live the cabin life in town! Just minutes from 680, you’re 15 minutes from almost anywhere in Omaha. Free flowing floorplan throughout with 3 bedrooms & 3 baths. Enjoy all the seasons with a sun porch & second uncovered porch - could be a great space to add an above ground pool! Many built-ins throughout, a dedicated laundry room & a flexible walk in basement. Basement bonus room is perfect for home office, bar room, workout space, or kids playroom, all with great natural light! Having a separate basement entrance, it could be used for an airbnb. Fireplaces both up & down complete the cozy interior. No HOA’s & plenty of property to expand the home or build a barn, this property has it all. Extra parking on the 1.08 acre lot , a detached garage, and 2 sheds are perfect for storing your toys or an RV/
Zillow last checked: 8 hours ago
Listing updated: April 13, 2024 at 05:12am
Listed by:
Cali Rethwisch 402-649-7300,
kwELITE Real Estate
Bought with:
Eric Baker, 20150377
Nebraska Realty
Source: GPRMLS,MLS#: 22226856
Facts & features
Interior
Bedrooms & bathrooms
- Bedrooms: 3
- Bathrooms: 3
Primary bedroom
- Level: Main
- Area: 224
- Dimensions: 16 x 14
Bedroom 2
- Level: Main
- Area: 169.36
- Dimensions: 14.6 x 11.6
Bedroom 3
- Level: Main
- Area: 116.6
- Dimensions: 11 x 10.6
Dining room
- Level: Main
- Area: 94.6
- Dimensions: 11 x 8.6
Family room
- Level: Basement
- Area: 264
- Dimensions: 24 x 11
Kitchen
- Level: Main
- Area: 110
- Dimensions: 11 x 10
Living room
- Level: Main
- Area: 326.4
- Dimensions: 24 x 13.6
Basement
- Area: 936
Heating
- Electric, Forced Air, Heat Pump
Cooling
- Central Air
Appliances
- Included: Range, Oven, Refrigerator, Dishwasher, Disposal, Microwave
Features
- Basement: Partially Finished
- Number of fireplaces: 2
Interior area
- Total structure area: 2,116
- Total interior livable area: 2,116 sqft
- Finished area above ground: 1,426
- Finished area below ground: 690
Property
Parking
- Total spaces: 2
- Parking features: Detached
- Garage spaces: 2
Features
- Patio & porch: Porch, Patio, Enclosed Porch, Enclosed Patio, Deck
- Fencing: None
Lot
- Size: 1.08 Acres
- Features: Over 1 up to 5 Acres, Subdivided, Wooded
Details
- Additional structures: Shed(s)
- Parcel number: 1125610000
Construction
Type & style
- Home type: SingleFamily
- Architectural style: Ranch
- Property subtype: Single Family Residence
Materials
- Foundation: Block
- Roof: Composition
Condition
- Not New and NOT a Model
- New construction: No
- Year built: 1946
Utilities & green energy
- Sewer: Septic Tank
- Water: Public
Community & neighborhood
Location
- Region: Omaha
- Subdivision: Florence Wood
Other
Other facts
- Listing terms: VA Loan,FHA,Conventional,Cash
- Ownership: Fee Simple
Price history
| Date | Event | Price |
|---|---|---|
| 12/22/2022 | Sold | $270,000-1.8%$128/sqft |
Source: | ||
| 11/14/2022 | Pending sale | $275,000$130/sqft |
Source: | ||
| 11/10/2022 | Listed for sale | $275,000+48.6%$130/sqft |
Source: | ||
| 8/4/2017 | Sold | $185,000$87/sqft |
Source: | ||
| 6/19/2017 | Price change | $185,000-7%$87/sqft |
Source: BHHS Ambassador Real Estate #21710558 | ||
Public tax history
| Year | Property taxes | Tax assessment |
|---|---|---|
| 2024 | $4,926 -23.4% | $304,600 |
| 2023 | $6,426 +45.1% | $304,600 +46.8% |
| 2022 | $4,429 +0.9% | $207,500 |
Find assessor info on the county website
Neighborhood: 68112
Nearby schools
GreatSchools rating
- 7/10Florence Elementary SchoolGrades: PK-5Distance: 0.5 mi
- 3/10Mc Millan Magnet Middle SchoolGrades: 6-8Distance: 1.1 mi
- 1/10Omaha North Magnet High SchoolGrades: 9-12Distance: 2.5 mi
Schools provided by the listing agent
- Elementary: Florence
- Middle: McMillan
- High: North
- District: Omaha
Source: GPRMLS. This data may not be complete. We recommend contacting the local school district to confirm school assignments for this home.

Get pre-qualified for a loan
At Zillow Home Loans, we can pre-qualify you in as little as 5 minutes with no impact to your credit score.An equal housing lender. NMLS #10287.
Sell for more on Zillow
Get a free Zillow Showcase℠ listing and you could sell for .
$339,200
2% more+ $6,784
With Zillow Showcase(estimated)
$345,984
