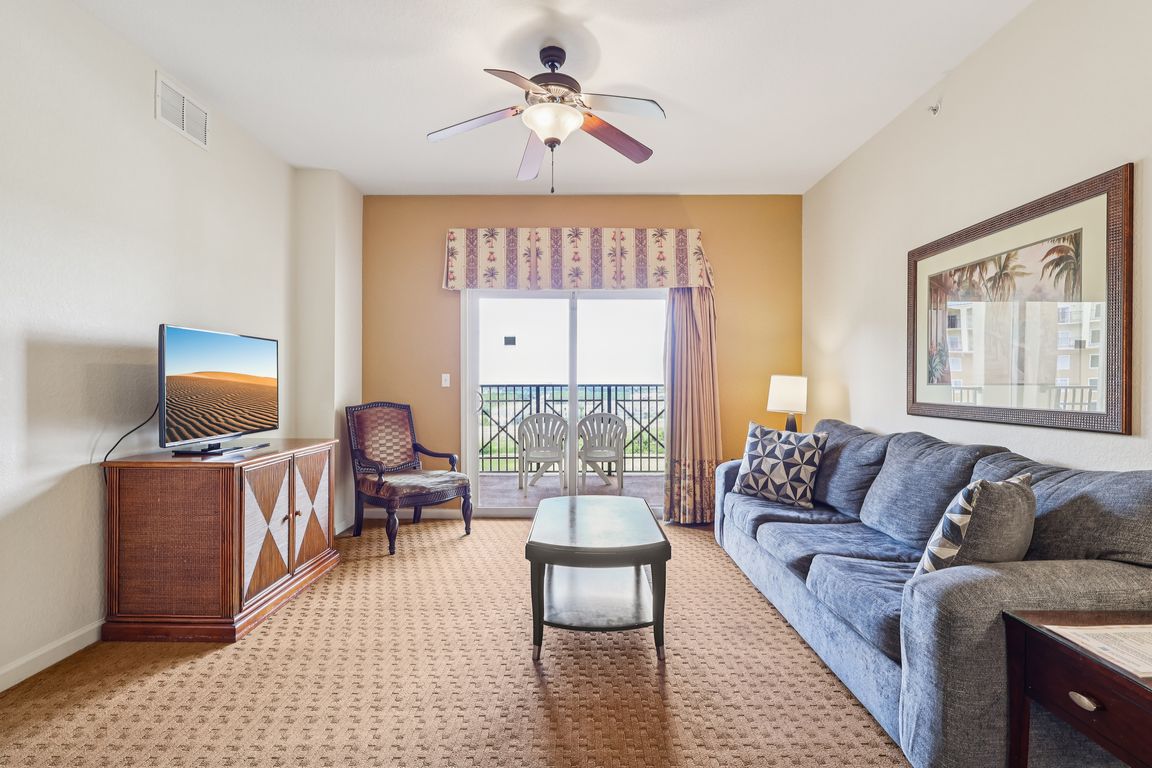
Pending
$189,000
3beds
1,231sqft
8101 Resort Village Dr, Orlando, FL 32821
3beds
1,231sqft
Hotel/motel, condominium
Built in 2007
No data
$154 price/sqft
$945 monthly HOA fee
What's special
Experience the perfect blend of comfort and convenience at 8101 Resort Village Drive, Building 3 Unit 11012. This fully furnished 3-bedroom, 2-bath residence offers a fantastic opportunity whether you're looking for a vacation retreat or an investment property. Step out onto the west-facing balcony and be captivated by ...
- 151 days |
- 330 |
- 12 |
Source: Stellar MLS,MLS#: O6307514 Originating MLS: Orlando Regional
Originating MLS: Orlando Regional
Travel times
Living Room
Kitchen
Primary Bedroom
Covered Balcony
Zillow last checked: 7 hours ago
Listing updated: September 22, 2025 at 05:21am
Listing Provided by:
Alyssa Barker 407-756-7296,
THE JERRY BARKER GROUP LLC 407-756-7296
Source: Stellar MLS,MLS#: O6307514 Originating MLS: Orlando Regional
Originating MLS: Orlando Regional

Facts & features
Interior
Bedrooms & bathrooms
- Bedrooms: 3
- Bathrooms: 2
- Full bathrooms: 2
Primary bedroom
- Features: Built-in Closet
- Level: First
- Area: 152.59 Square Feet
- Dimensions: 12.6x12.11
Bedroom 2
- Features: Built-in Closet
- Level: First
- Area: 159.6 Square Feet
- Dimensions: 12x13.3
Bedroom 3
- Features: Built-in Closet
- Level: First
- Area: 146.41 Square Feet
- Dimensions: 12.1x12.1
Balcony porch lanai
- Level: First
- Area: 90.75 Square Feet
- Dimensions: 12.1x7.5
Dining room
- Level: First
- Area: 122.04 Square Feet
- Dimensions: 11.3x10.8
Kitchen
- Level: First
- Area: 85.56 Square Feet
- Dimensions: 9.3x9.2
Living room
- Level: First
- Area: 158.12 Square Feet
- Dimensions: 13.4x11.8
Heating
- Central
Cooling
- Central Air
Appliances
- Included: Dishwasher, Dryer, Microwave, Range, Refrigerator, Washer
- Laundry: Laundry Closet
Features
- Kitchen/Family Room Combo, Open Floorplan, Stone Counters
- Flooring: Carpet, Ceramic Tile
- Doors: Sliding Doors
- Windows: Window Treatments
- Has fireplace: No
- Furnished: Yes
Interior area
- Total structure area: 1,231
- Total interior livable area: 1,231 sqft
Video & virtual tour
Property
Features
- Levels: One
- Stories: 1
- Exterior features: Balcony, Sidewalk
Lot
- Size: 1,231 Square Feet
Details
- Parcel number: 352428435831102
- Zoning: P-D
- Special conditions: None
Construction
Type & style
- Home type: Condo
- Property subtype: Hotel/Motel, Condominium
Materials
- Block, Stucco, Wood Frame
- Foundation: Slab
- Roof: Other
Condition
- New construction: No
- Year built: 2007
Utilities & green energy
- Sewer: Public Sewer
- Water: Public
- Utilities for property: Public
Community & HOA
Community
- Features: Park, Pool, Restaurant, Sidewalks
- Subdivision: LAKE BUENA VISTA RESORT
HOA
- Has HOA: Yes
- Services included: Cable TV, Community Pool, Internet, Maintenance Grounds, Pool Maintenance, Sewer, Trash, Water
- HOA fee: $945 monthly
- HOA name: Catalina Agarra
- HOA phone: 407-597-0214
- Pet fee: $0 monthly
Location
- Region: Orlando
Financial & listing details
- Price per square foot: $154/sqft
- Tax assessed value: $100
- Annual tax amount: $3,319
- Date on market: 5/11/2025
- Listing terms: Cash,Conventional
- Ownership: Fee Simple
- Total actual rent: 0
- Road surface type: Paved