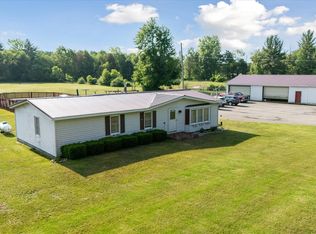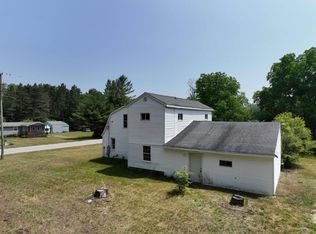Sold for $425,000 on 11/01/23
$425,000
8101 Vassar Rd, Millington, MI 48746
4beds
1,976sqft
Single Family Residence, Farm
Built in 1972
37.1 Acres Lot
$-- Zestimate®
$215/sqft
$2,159 Estimated rent
Home value
Not available
Estimated sales range
Not available
$2,159/mo
Zestimate® history
Loading...
Owner options
Explore your selling options
What's special
Come see what awaits you with this lovely home on over 37 acres of prime property. This home has 4 bed, 2.5 bath, along with 1st floor bedroom. The dining, living, and spacious kitchen area boasts open indoor living at its best. All this with hardwood floors, appliances, 1st floor laundry and 2nd floor loft office space/sitting room. Wooded acreage encompasses the many types of wildlife on this property for the outdoors way of life. Those hot summer nights, enjoy your screened in front porch, reading or relaxing. You will find a 35x40 horse barn with electric, 6 stalls, and fenced-in pasture for your animals. Two covered lean to's to keep all your equipment dry to be ready to use on this property. All this-The privacy and comfort you will enjoy!
Zillow last checked: 8 hours ago
Listing updated: November 02, 2023 at 11:29am
Listed by:
Terry Murlick 989-295-6446,
Century 21 Signature - Frankenmuth
Bought with:
Christina Cain, 6501382204
Berkshire Hathaway HomeServices Michigan Real Est
Source: MiRealSource,MLS#: 50119316 Originating MLS: Saginaw Board of REALTORS
Originating MLS: Saginaw Board of REALTORS
Facts & features
Interior
Bedrooms & bathrooms
- Bedrooms: 4
- Bathrooms: 3
- Full bathrooms: 2
- 1/2 bathrooms: 1
Primary bedroom
- Level: First
Bedroom 1
- Features: Carpet
- Level: First
- Area: 143
- Dimensions: 13 x 11
Bedroom 2
- Features: Wood
- Level: Second
- Area: 144
- Dimensions: 12 x 12
Bedroom 3
- Features: Wood
- Level: Second
- Area: 108
- Dimensions: 12 x 9
Bedroom 4
- Features: Wood
- Level: Second
- Area: 135
- Dimensions: 15 x 9
Bathroom 1
- Features: Carpet
- Level: First
- Area: 45
- Dimensions: 9 x 5
Bathroom 2
- Features: Vinyl
- Level: Second
- Area: 54
- Dimensions: 9 x 6
Dining room
- Features: Wood
- Level: First
- Area: 126
- Dimensions: 14 x 9
Kitchen
- Features: Wood
- Level: First
- Area: 208
- Dimensions: 16 x 13
Living room
- Features: Wood
- Level: First
- Area: 210
- Dimensions: 15 x 14
Heating
- Forced Air, Propane
Cooling
- Ceiling Fan(s), Window Unit(s)
Appliances
- Included: Dishwasher, Dryer, Microwave, Range/Oven, Refrigerator, Washer, Electric Water Heater
- Laundry: First Floor Laundry, Laundry Room
Features
- Cathedral/Vaulted Ceiling
- Flooring: Hardwood, Vinyl, Carpet, Wood
- Windows: Bay Window(s)
- Basement: Crawl Space
- Has fireplace: No
Interior area
- Total structure area: 1,976
- Total interior livable area: 1,976 sqft
- Finished area above ground: 1,976
- Finished area below ground: 0
Property
Parking
- Total spaces: 2.5
- Parking features: 2 Spaces, Covered, Garage, Attached, Electric in Garage, Garage Door Opener, Garage Faces Side
- Attached garage spaces: 2.5
Features
- Levels: Two
- Stories: 2
- Patio & porch: Porch
- Fencing: Fenced
- Frontage type: Road
- Frontage length: 337
Lot
- Size: 37.10 Acres
- Features: Main Street, Rural, Farm, Irregular Lot, Wooded
Details
- Additional structures: Pole Barn, Shed(s), Stable(s)
- Parcel number: 017007000165001
- Zoning description: Agricultural,Residential
- Special conditions: Private
- Horses can be raised: Yes
- Horse amenities: Barn
Construction
Type & style
- Home type: SingleFamily
- Architectural style: Contemporary,Ranch
- Property subtype: Single Family Residence, Farm
Materials
- Brick, Vinyl Siding
Condition
- Year built: 1972
Utilities & green energy
- Sewer: Septic Tank
- Water: Private Well
Community & neighborhood
Location
- Region: Millington
- Subdivision: Na
Other
Other facts
- Listing agreement: Exclusive Right To Sell
- Listing terms: Cash,Conventional
- Road surface type: Paved
Price history
| Date | Event | Price |
|---|---|---|
| 11/1/2023 | Sold | $425,000-3.4%$215/sqft |
Source: | ||
| 10/6/2023 | Pending sale | $440,000$223/sqft |
Source: | ||
| 10/2/2023 | Price change | $440,000-8.1%$223/sqft |
Source: | ||
| 9/6/2023 | Price change | $479,000-4%$242/sqft |
Source: | ||
| 8/18/2023 | Listed for sale | $499,000$253/sqft |
Source: | ||
Public tax history
| Year | Property taxes | Tax assessment |
|---|---|---|
| 2019 | $2,191 +21.9% | $98,500 +4% |
| 2018 | $1,797 +119690% | $94,700 +1.5% |
| 2017 | $2 -82.7% | $93,300 +16.2% |
Find assessor info on the county website
Neighborhood: 48746
Nearby schools
GreatSchools rating
- 6/10Kirk Elementary SchoolGrades: K-5Distance: 3 mi
- 4/10Millington Junior High SchoolGrades: 6-8Distance: 3.4 mi
- 6/10Millington High SchoolGrades: 9-12Distance: 3.4 mi
Schools provided by the listing agent
- District: Millington Community School
Source: MiRealSource. This data may not be complete. We recommend contacting the local school district to confirm school assignments for this home.

Get pre-qualified for a loan
At Zillow Home Loans, we can pre-qualify you in as little as 5 minutes with no impact to your credit score.An equal housing lender. NMLS #10287.

