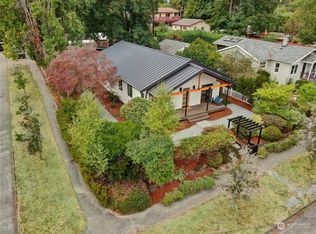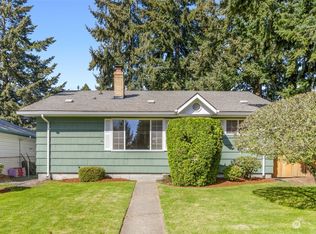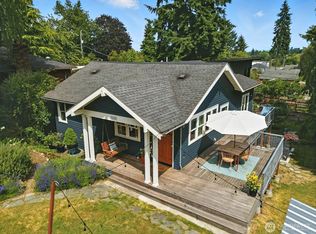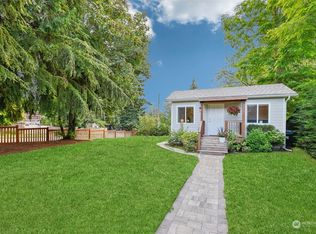Sold
Listed by:
Matt Marrese,
Windermere Real Estate/East
Bought with: Windermere Real Estate GH LLC
$820,000
8102 29th Avenue SW, Seattle, WA 98126
3beds
1,640sqft
Single Family Residence
Built in 1916
7,553.3 Square Feet Lot
$866,700 Zestimate®
$500/sqft
$3,455 Estimated rent
Home value
$866,700
$815,000 - $919,000
$3,455/mo
Zestimate® history
Loading...
Owner options
Explore your selling options
What's special
Gorgeous 3-bedroom, 2-bath craftsman home combines timeless craftsmanship with modern amenities, creating a welcoming haven that's both casual and elegant. The open floor plan has character and exudes warmth, making it a beloved architectural style with functionality that continues to inspire homeowners and designers alike. Fun filled backyard with great spaces for bbq’s, smores and backyard games. 2 car detached garage with alley access plus plenty of off-street parking. Local amenities close by including shopping, restaurants, and Rapid C-line for commuters (South Lake Union, Downtown Seattle, West Seattle, Alaska Junction, Fauntleroy and Westwood Village).
Zillow last checked: 8 hours ago
Listing updated: February 28, 2024 at 03:47pm
Listed by:
Matt Marrese,
Windermere Real Estate/East
Bought with:
Edmond Bondoc, 122390
Windermere Real Estate GH LLC
Source: NWMLS,MLS#: 2197514
Facts & features
Interior
Bedrooms & bathrooms
- Bedrooms: 3
- Bathrooms: 2
- Full bathrooms: 1
- 3/4 bathrooms: 1
- Main level bedrooms: 1
Bedroom
- Level: Lower
Bedroom
- Level: Lower
Bedroom
- Level: Main
Bathroom three quarter
- Level: Lower
Bathroom full
- Level: Main
Dining room
- Level: Main
Entry hall
- Level: Main
Kitchen with eating space
- Level: Main
Living room
- Level: Main
Utility room
- Level: Lower
Heating
- Forced Air, Heat Pump
Cooling
- Heat Pump
Appliances
- Included: Dishwasher_, Dryer, Microwave_, Refrigerator_, StoveRange_, Washer, Dishwasher, Microwave, Refrigerator, StoveRange
Features
- Dining Room
- Flooring: Ceramic Tile, Hardwood, Vinyl Plank
- Basement: Finished
- Has fireplace: No
Interior area
- Total structure area: 1,640
- Total interior livable area: 1,640 sqft
Property
Parking
- Total spaces: 2
- Parking features: Detached Garage
- Garage spaces: 2
Features
- Levels: One
- Stories: 1
- Entry location: Main
- Patio & porch: Ceramic Tile, Hardwood, Dining Room, Walk-In Closet(s)
- Has view: Yes
- View description: Territorial
Lot
- Size: 7,553 sqft
- Features: Corner Lot, Curbs, Paved, Sidewalk, Cable TV, Deck, Fenced-Fully, High Speed Internet, Patio
- Topography: Level
Details
- Parcel number: 8128700105
- Special conditions: Standard
Construction
Type & style
- Home type: SingleFamily
- Property subtype: Single Family Residence
Materials
- Wood Siding
- Foundation: Poured Concrete
- Roof: Composition
Condition
- Year built: 1916
- Major remodel year: 1916
Utilities & green energy
- Electric: Company: Seattle City Light
- Sewer: Sewer Connected, Company: City of Seattle
- Water: Public, Company: City of Seattle
Community & neighborhood
Location
- Region: Seattle
- Subdivision: Delridge
Other
Other facts
- Listing terms: Cash Out,Conventional,FHA,VA Loan
- Cumulative days on market: 452 days
Price history
| Date | Event | Price |
|---|---|---|
| 7/11/2024 | Listing removed | -- |
Source: Zillow Rentals | ||
| 6/22/2024 | Listed for rent | $3,885$2/sqft |
Source: Zillow Rentals | ||
| 2/28/2024 | Sold | $820,000+9.3%$500/sqft |
Source: | ||
| 2/10/2024 | Pending sale | $750,000$457/sqft |
Source: | ||
| 2/8/2024 | Listed for sale | $750,000+17.2%$457/sqft |
Source: | ||
Public tax history
| Year | Property taxes | Tax assessment |
|---|---|---|
| 2024 | $8,249 +10% | $794,000 +9.2% |
| 2023 | $7,499 +6.1% | $727,000 -4.8% |
| 2022 | $7,066 +3.6% | $764,000 +12.4% |
Find assessor info on the county website
Neighborhood: Roxhill
Nearby schools
GreatSchools rating
- 4/10Roxhill Elementary SchoolGrades: PK-5Distance: 0.3 mi
- 5/10Denny Middle SchoolGrades: 6-8Distance: 0.2 mi
- 3/10Chief Sealth High SchoolGrades: 9-12Distance: 0.2 mi
Schools provided by the listing agent
- Elementary: Roxhill
- Middle: Denny Mid
- High: Sealth High
Source: NWMLS. This data may not be complete. We recommend contacting the local school district to confirm school assignments for this home.

Get pre-qualified for a loan
At Zillow Home Loans, we can pre-qualify you in as little as 5 minutes with no impact to your credit score.An equal housing lender. NMLS #10287.
Sell for more on Zillow
Get a free Zillow Showcase℠ listing and you could sell for .
$866,700
2% more+ $17,334
With Zillow Showcase(estimated)
$884,034


