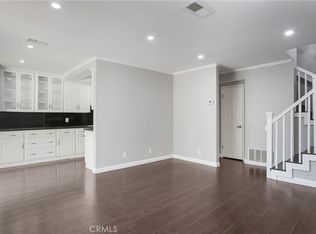Welcome to the largest floor plan available in the highly sought-after, quiet, and gated Summit Renaissance Community. This end-unit townhome has been thoughtfully upgraded throughout, offering both style and functionality.
Step inside through a smart front door lock into a bright and open main living area featuring luxury vinyl plank flooring, 5-inch baseboards, fresh paint, and a stunning remodeled dual-sided fireplace. The layout seamlessly connects the den, dining area, family room, and kitchen ideal for modern living and entertaining.
The remodeled kitchen showcases a sleek waterfall-edge quartz countertop, a full subway tile backsplash, and stainless steel appliances. Custom-finished cabinetry includes matte black hardware and soft-close mechanisms, complemented by a large farmhouse sink for both beauty and utility.
Just off the kitchen is a stylishly upgraded half-bathroom and direct access to the attached two-car garage. A whole-home water filtration system ensures clean, treated water throughout every tap in the house perfect for healthy living, soft water, and peace of mind.
Upstairs, you'll find a completely carpet-free second level. The expansive primary suite is a standout, featuring both a walk-in and sliding closet, and a beautifully remodeled en-suite bathroom. The upgraded shower features sleek tile work, modern black fixtures, and a seamless glass enclosure. Dual sinks are set in an expansive quartz slab, complemented by elegant ceramic tile flooring and coordinated cabinetry.
Two additional bedrooms share a convenient Jack-and-Jill bathroom, ideal for families or guests.
Located within the prestigious Anaheim Hills school district and nestled in a peaceful, gated community, this smart, clean, and sophisticated home offers upscale living in one of Orange County's most desirable neighborhoods.
Townhouse for rent
$4,000/mo
8102 E Santo Ct, Anaheim, CA 92808
3beds
1,322sqft
Price may not include required fees and charges.
Townhouse
Available now
-- Pets
Central air, ceiling fan
In garage laundry
2 Attached garage spaces parking
Central, fireplace
What's special
Remodeled en-suite bathroomModern black fixturesJack-and-jill bathroomExpansive primary suiteLarge farmhouse sinkFull subway tile backsplashUpgraded shower
- 30 days
- on Zillow |
- -- |
- -- |
Travel times
Add up to $600/yr to your down payment
Consider a first-time homebuyer savings account designed to grow your down payment with up to a 6% match & 4.15% APY.
Facts & features
Interior
Bedrooms & bathrooms
- Bedrooms: 3
- Bathrooms: 3
- Full bathrooms: 2
- 1/2 bathrooms: 1
Rooms
- Room types: Dining Room, Family Room
Heating
- Central, Fireplace
Cooling
- Central Air, Ceiling Fan
Appliances
- Included: Dishwasher, Disposal, Dryer, Microwave, Oven, Range, Refrigerator, Washer
- Laundry: In Garage, In Unit
Features
- All Bedrooms Up, Breakfast Bar, Cathedral Ceiling(s), Ceiling Fan(s), High Ceilings, Jack and Jill Bath, Primary Suite, Quartz Counters, Recessed Lighting, Separate/Formal Dining Room, Walk-In Closet(s)
- Has fireplace: Yes
Interior area
- Total interior livable area: 1,322 sqft
Property
Parking
- Total spaces: 2
- Parking features: Attached, Garage, Covered
- Has attached garage: Yes
- Details: Contact manager
Features
- Stories: 3
- Exterior features: 0-1 Unit/Acre, All Bedrooms Up, Association, Association Dues included in rent, Barbecue, Bathroom, Bedroom, Breakfast Bar, Carbon Monoxide Detector(s), Cathedral Ceiling(s), Clubhouse, Community, Concrete, Curbs, Direct Access, Door-Multi, Family Room, Fitness Center, Front Porch, Garage, Garbage included in rent, Gas, Gated, Gated Community, Gutter(s), Heating system: Central, High Ceilings, Hiking, In Garage, Jack and Jill Bath, Key Card Entry, Kitchen, Lawn, Living Room, Lot Features: 0-1 Unit/Acre, Maintenance Front Yard, Mirrored Closet Door(s), Multi-Sided, Pool, Primary Bathroom, Primary Bedroom, Primary Suite, Quartz Counters, Recessed Lighting, Safe Emergency Egress from Home, Security Gate, Separate/Formal Dining Room, Sewage included in rent, Smoke Detector(s), Storm Drain(s), Street Lights, Summit Renaissance, View Type: None, Walk-In Closet(s), Water Heater, Water Softener, Water included in rent
- Has spa: Yes
- Spa features: Hottub Spa
- Has view: Yes
- View description: Contact manager
Details
- Parcel number: 93249208
Construction
Type & style
- Home type: Townhouse
- Property subtype: Townhouse
Materials
- Roof: Tile
Condition
- Year built: 1994
Utilities & green energy
- Utilities for property: Garbage, Sewage, Water
Community & HOA
Community
- Features: Clubhouse, Fitness Center
- Security: Gated Community
HOA
- Amenities included: Fitness Center
Location
- Region: Anaheim
Financial & listing details
- Lease term: 12 Months
Price history
| Date | Event | Price |
|---|---|---|
| 7/29/2025 | Price change | $4,000+2.6%$3/sqft |
Source: CRMLS #PW25155474 | ||
| 7/11/2025 | Listed for rent | $3,900+178.6%$3/sqft |
Source: CRMLS #PW25155474 | ||
| 3/24/2021 | Listing removed | -- |
Source: Owner | ||
| 12/30/2019 | Listing removed | $1,400-6.7%$1/sqft |
Source: Owner | ||
| 12/12/2019 | Listed for rent | $1,500$1/sqft |
Source: Owner | ||
![[object Object]](https://photos.zillowstatic.com/fp/431c51e4ad05e0479ea9689eeab67134-p_i.jpg)
