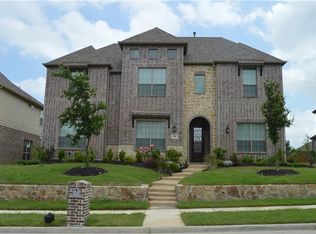Sold on 06/27/25
Price Unknown
8102 Fallbrook Dr, Sachse, TX 75048
5beds
3,922sqft
Single Family Residence
Built in 2016
0.28 Acres Lot
$742,000 Zestimate®
$--/sqft
$4,640 Estimated rent
Home value
$742,000
$705,000 - $787,000
$4,640/mo
Zestimate® history
Loading...
Owner options
Explore your selling options
What's special
Welcome to 8102 Fallbrook Dr, Sachse! This spacious and beautifully maintained home offers functional living, custom features, and an incredible backyard retreat. Downstairs boasts rich wood floors, both formal living and dining areas, and a dedicated office with built-in double desks and a large closet. The primary suite is generous in size and privately located on the main floor. You’ll also find 1.5 baths downstairs, under-stairs storage, and a 2-car garage with added storage and a basketball goal. The open kitchen and living area features a gas cooktop, double ovens, large island, walk-in pantry, butler’s pantry, custom beverage station with refrigerator drawers, and open shelving—all centered around a stone gas fireplace. Upstairs includes 4 spacious bedrooms, each with walk-in closets, 2 full baths, a huge game room, and a media room with the screen, projector, and equipment included. Outside, enjoy your own private paradise with a heated chlorine pool featuring a fountain, umbrella table, and 5.5-foot depth. The covered patio and expansive backyard make this space perfect for entertaining and relaxing year-round. This home truly has it all—space, style, and custom touches throughout. Schedule your showing today!
Zillow last checked: 8 hours ago
Listing updated: June 27, 2025 at 02:13pm
Listed by:
Elyse Guthrie 0658284 512-217-1412,
Keller Williams Realty Allen 972-747-5100
Bought with:
Shilpa Mishra
WILLIAM DAVIS REALTY
Source: NTREIS,MLS#: 20944180
Facts & features
Interior
Bedrooms & bathrooms
- Bedrooms: 5
- Bathrooms: 4
- Full bathrooms: 3
- 1/2 bathrooms: 1
Primary bedroom
- Level: First
- Dimensions: 19 x 16
Bedroom
- Level: Second
- Dimensions: 10 x 15
Bedroom
- Level: Second
- Dimensions: 14 x 11
Bedroom
- Level: Second
- Dimensions: 12 x 15
Bedroom
- Level: Second
- Dimensions: 11 x 13
Primary bathroom
- Level: First
- Dimensions: 13 x 10
Breakfast room nook
- Level: First
- Dimensions: 12 x 12
Dining room
- Level: First
- Dimensions: 12 x 23
Kitchen
- Level: First
- Dimensions: 12 x 18
Laundry
- Level: First
- Dimensions: 10 x 5
Living room
- Level: First
- Dimensions: 18 x 29
Living room
- Level: Second
- Dimensions: 19 x 16
Living room
- Level: First
- Dimensions: 0 x 0
Media room
- Level: Second
- Dimensions: 19 x 13
Office
- Level: First
- Dimensions: 11 x 15
Heating
- Central, Natural Gas
Cooling
- Central Air, Ceiling Fan(s), Electric
Appliances
- Included: Double Oven, Dishwasher, Disposal, Gas Oven, Gas Range, Microwave, Refrigerator
- Laundry: Washer Hookup
Features
- Built-in Features, Decorative/Designer Lighting Fixtures, Eat-in Kitchen, Granite Counters, High Speed Internet, Kitchen Island, Open Floorplan, Cable TV, Vaulted Ceiling(s), Walk-In Closet(s), Wired for Sound
- Flooring: Carpet, Ceramic Tile, Wood
- Windows: Window Coverings
- Has basement: No
- Number of fireplaces: 1
- Fireplace features: Family Room
Interior area
- Total interior livable area: 3,922 sqft
Property
Parking
- Total spaces: 2
- Parking features: Alley Access, Garage, Garage Door Opener, Garage Faces Rear
- Attached garage spaces: 2
Features
- Levels: Two
- Stories: 2
- Patio & porch: Covered
- Pool features: Gunite, Heated, In Ground, Pool, Pool/Spa Combo, Water Feature, Community
- Fencing: Wood
Lot
- Size: 0.28 Acres
- Features: Back Yard, Corner Lot, Lawn, Landscaped, Subdivision, Sprinkler System, Few Trees
Details
- Parcel number: R1079600G04001
Construction
Type & style
- Home type: SingleFamily
- Architectural style: Detached
- Property subtype: Single Family Residence
- Attached to another structure: Yes
Materials
- Foundation: Slab
- Roof: Composition
Condition
- Year built: 2016
Utilities & green energy
- Sewer: Public Sewer
- Water: Public
- Utilities for property: Electricity Available, Sewer Available, Water Available, Cable Available
Community & neighborhood
Community
- Community features: Park, Pool, Trails/Paths, Sidewalks
Location
- Region: Sachse
- Subdivision: Woodbridge Ph 19
HOA & financial
HOA
- Has HOA: Yes
- HOA fee: $580 annually
- Services included: All Facilities, Association Management
- Association name: First Service Residential
- Association phone: 877-378-2388
Price history
| Date | Event | Price |
|---|---|---|
| 6/27/2025 | Sold | -- |
Source: NTREIS #20944180 | ||
| 6/27/2025 | Pending sale | $749,000$191/sqft |
Source: NTREIS #20944180 | ||
| 6/3/2025 | Contingent | $749,000$191/sqft |
Source: NTREIS #20944180 | ||
| 5/30/2025 | Listed for sale | $749,000$191/sqft |
Source: NTREIS #20944180 | ||
Public tax history
| Year | Property taxes | Tax assessment |
|---|---|---|
| 2025 | -- | $657,968 +10% |
| 2024 | $11,140 +11.2% | $598,153 +10% |
| 2023 | $10,022 -6.1% | $543,775 +10% |
Find assessor info on the county website
Neighborhood: Woodbridge
Nearby schools
GreatSchools rating
- 10/10Don Whitt Elementary SchoolGrades: PK-4Distance: 0.4 mi
- 9/10Raymond B Cooper J High SchoolGrades: 7-8Distance: 1.1 mi
- 9/10Wylie High SchoolGrades: 9-12Distance: 1.6 mi
Schools provided by the listing agent
- Elementary: Don Whitt
- High: Wylie
- District: Wylie ISD
Source: NTREIS. This data may not be complete. We recommend contacting the local school district to confirm school assignments for this home.
Get a cash offer in 3 minutes
Find out how much your home could sell for in as little as 3 minutes with a no-obligation cash offer.
Estimated market value
$742,000
Get a cash offer in 3 minutes
Find out how much your home could sell for in as little as 3 minutes with a no-obligation cash offer.
Estimated market value
$742,000
