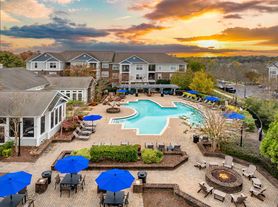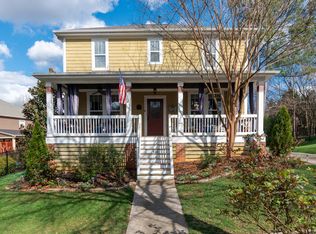Welcome to 8102 Kalson Street, a contemporary gem located in the heart of Huntersville, NC. As you step inside, you'll be greeted by an open-concept layout that seamlessly blends style and functionality, perfect for modern living. The expansive living area flows effortlessly into a sleek, updated kitchen with a butler's pantry connecting the dining room, ideal for culinary adventures and entertaining guests. The main floor office with french doors is the perfect place to work without interruption. Upstairs the primary suite is its own wing of the house offering privacy and relaxation. Each bedroom is a private retreat, providing ample space and comfort. Outside offers plenty of room for outdoor enjoyment and relaxation. All exterior maintenance and HOA dues will be completed by the landlord at no expense to the tenant. Quaint neighborhood with pool, playgrounds, green spaces and sidewalks. Conveniently located close to Birkdale Village, Lake Norman and a quick commute to Uptown Charlotte.
All exterior maintenance and HOA dues will be completed by the landlord at no expense to the tenant. Pets require approval. If approved, $500 non-refundable pet deposit is required. Tenant to pay all utility costs. No smoking in property. Resident liability insurance is required. Minimum credit score of 630 for tenancy. Available September 22 2025. Owner is landlord/management of property.
House for rent
Accepts Zillow applications
$3,000/mo
8102 Kalson St, Huntersville, NC 28078
4beds
2,788sqft
Price may not include required fees and charges.
Single family residence
Available now
Cats, small dogs OK
Central air
In unit laundry
Attached garage parking
Forced air, heat pump
What's special
Primary suiteOpen-concept layoutSleek updated kitchenPrivate retreat
- 46 days
- on Zillow |
- -- |
- -- |
Travel times
Facts & features
Interior
Bedrooms & bathrooms
- Bedrooms: 4
- Bathrooms: 3
- Full bathrooms: 2
- 1/2 bathrooms: 1
Heating
- Forced Air, Heat Pump
Cooling
- Central Air
Appliances
- Included: Dishwasher, Dryer, Freezer, Microwave, Oven, Refrigerator, Washer
- Laundry: In Unit
Features
- Walk-In Closet(s)
- Flooring: Carpet, Hardwood, Tile
Interior area
- Total interior livable area: 2,788 sqft
Property
Parking
- Parking features: Attached
- Has attached garage: Yes
- Details: Contact manager
Features
- Patio & porch: Patio, Porch
- Exterior features: Corner Lot, Heating system: Forced Air
Details
- Parcel number: 01503531
Construction
Type & style
- Home type: SingleFamily
- Property subtype: Single Family Residence
Community & HOA
Community
- Features: Playground
Location
- Region: Huntersville
Financial & listing details
- Lease term: 1 Year
Price history
| Date | Event | Price |
|---|---|---|
| 9/28/2025 | Price change | $3,000-3.2%$1/sqft |
Source: Zillow Rentals | ||
| 9/17/2025 | Price change | $3,100-3.1%$1/sqft |
Source: Zillow Rentals | ||
| 8/19/2025 | Listed for rent | $3,200$1/sqft |
Source: Zillow Rentals | ||
| 8/18/2025 | Listing removed | $3,200$1/sqft |
Source: Zillow Rentals | ||
| 8/5/2025 | Listed for rent | $3,200$1/sqft |
Source: Zillow Rentals | ||

