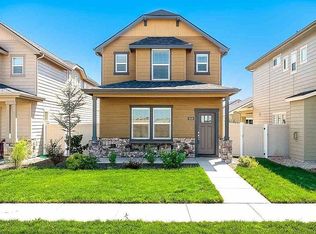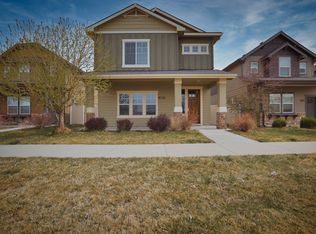Sold
Price Unknown
8102 S Snow Bird Ave, Boise, ID 83716
3beds
3baths
1,844sqft
Single Family Residence
Built in 2014
3,920.4 Square Feet Lot
$497,400 Zestimate®
$--/sqft
$2,230 Estimated rent
Home value
$497,400
$463,000 - $532,000
$2,230/mo
Zestimate® history
Loading...
Owner options
Explore your selling options
What's special
Welcome to this beautifully appointed two-story home, ideally located directly across from the community pool and just steps from world-class hiking and biking trails. Nestled in a vibrant and active neighborhood, this home offers the perfect balance of comfort, convenience, and lifestyle. Inside, you’ll find a bright and functional floor plan designed for modern living—perfect for gathering with friends, unwinding w/ family, or hosting weekend get-togethers. W/ nearly 1,900 square feet, this thoughtfully designed home features 3 spacious bedrooms, 2.5 bathrooms, and a versatile loft/bonus room that can serve as a home office, playroom, or additional living space. The stylish kitchen is a true centerpiece, offering granite countertops, a breakfast bar, pantry, & a seamless flow into the open-concept living room, where a cozy gas fireplace adds warmth & charm. Upstairs, enjoy well-sized secondary bedrooms & a private primary suite complete w/ a walk-in closet & a spa-inspired en-suite bath. ~5 min from Micron!
Zillow last checked: 8 hours ago
Listing updated: June 02, 2025 at 08:14am
Listed by:
Laurel Hamblin 208-830-5881,
Amherst Madison,
Tyson Percifield 208-871-6745,
Amherst Madison
Bought with:
Rachel Masse
Compass RE
Source: IMLS,MLS#: 98947027
Facts & features
Interior
Bedrooms & bathrooms
- Bedrooms: 3
- Bathrooms: 3
Primary bedroom
- Level: Upper
- Area: 182
- Dimensions: 14 x 13
Bedroom 2
- Level: Upper
- Area: 120
- Dimensions: 12 x 10
Bedroom 3
- Level: Upper
- Area: 120
- Dimensions: 12 x 10
Kitchen
- Level: Main
- Area: 120
- Dimensions: 12 x 10
Living room
- Level: Main
- Area: 340
- Dimensions: 20 x 17
Heating
- Forced Air, Natural Gas
Cooling
- Central Air
Appliances
- Included: Dishwasher, Disposal, Microwave, Oven/Range Freestanding
Features
- Bath-Master, Guest Room, Split Bedroom, Rec/Bonus, Breakfast Bar, Pantry, Number of Baths Upper Level: 2
- Flooring: Carpet
- Has basement: No
- Has fireplace: Yes
- Fireplace features: Gas
Interior area
- Total structure area: 1,844
- Total interior livable area: 1,844 sqft
- Finished area above ground: 1,844
- Finished area below ground: 0
Property
Parking
- Total spaces: 2
- Parking features: Attached, Driveway
- Attached garage spaces: 2
- Has uncovered spaces: Yes
Features
- Levels: Two
- Pool features: Community, In Ground, Pool
- Fencing: Full
Lot
- Size: 3,920 sqft
- Dimensions: 114 x 35
- Features: Sm Lot 5999 SF, Sidewalks, Auto Sprinkler System
Details
- Parcel number: R8222590170
- Zoning: R-1C
Construction
Type & style
- Home type: SingleFamily
- Property subtype: Single Family Residence
Materials
- Frame
- Roof: Composition
Condition
- Year built: 2014
Utilities & green energy
- Water: Public
- Utilities for property: Sewer Connected
Community & neighborhood
Location
- Region: Boise
- Subdivision: Sunnyridge
HOA & financial
HOA
- Has HOA: Yes
- HOA fee: $75 monthly
Other
Other facts
- Listing terms: Cash,Conventional,FHA,VA Loan
- Ownership: Fee Simple,Fractional Ownership: No
- Road surface type: Paved
Price history
Price history is unavailable.
Public tax history
| Year | Property taxes | Tax assessment |
|---|---|---|
| 2024 | $3,071 +0.6% | $464,400 +4% |
| 2023 | $3,054 +15.4% | $446,600 -6.4% |
| 2022 | $2,647 -27.8% | $477,200 +30% |
Find assessor info on the county website
Neighborhood: Southeast Boise
Nearby schools
GreatSchools rating
- 8/10White Pine Elementary SchoolGrades: PK-6Distance: 5.1 mi
- 8/10Les Bois Junior High SchoolGrades: 6-9Distance: 2.1 mi
- 9/10Timberline High SchoolGrades: 10-12Distance: 5 mi
Schools provided by the listing agent
- Elementary: Trail Wind
- Middle: Les Bois
- High: Timberline
- District: Boise School District #1
Source: IMLS. This data may not be complete. We recommend contacting the local school district to confirm school assignments for this home.

