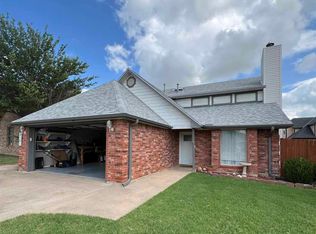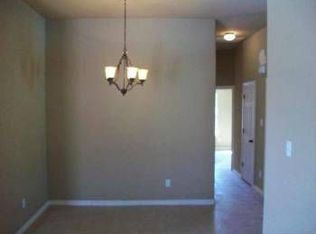Welcome to this stunning 3-bedroom, 3-bathroom home located in Lawton, OK. This house features a cozy fireplace, a convenient garage, and a spacious laundry room. The master bathroom boasts a luxurious jet tub, perfect for relaxing after a long day. The master bedroom also includes a walk-in closet for ample storage space. The kitchen is equipped with a cooktop stove, dishwasher, and a convenient kitchen island for meal prep and entertaining. Don't miss out on the opportunity to make this house your home!
This property is off market, which means it's not currently listed for sale or rent on Zillow. This may be different from what's available on other websites or public sources.


