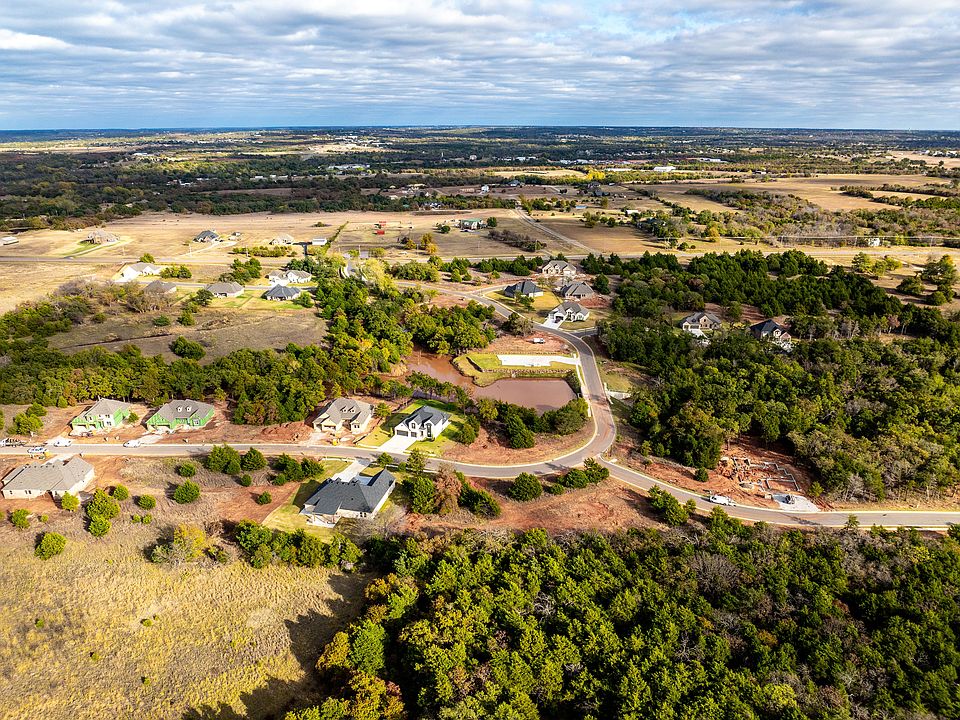Once-In-A-Lifetime Builder Bonus: 20K to use your way. Only available until select homes are sold.
**Built with quality and confidence – each new home includes a 10-Year RWC Warranty at no additional cost.** Nestled between the historic town of Guthrie and vibrant Edmond, Meadow Heights offers expansive lots, tree-lined streets, and an alluring atmosphere that makes it the perfect place to call home. With its charming surroundings, you’ll enjoy a serene, community-focused lifestyle, all while being minutes away from cultural attractions, parks, and lakes. This traditional new build with a modern twist offers a seamless blend of timeless design and contemporary style. Boasting a true 4-bedroom, 4-bath layout, the home is thoughtfully designed with a spacious living, kitchen, and dining area that flows effortlessly, making it perfect for both relaxation and entertaining. Earth tone hues throughout the home create a warm, inviting atmosphere, while upscale finishes elevate the overall aesthetic, adding a touch of sophistication. Each bedroom is equipped with its own en-suite, ensuring ultimate privacy and comfort for every occupant. The covered patio extends the living space outdoors, providing a perfect setting for extended entertaining or quiet moments to enjoy the surroundings. This home is the perfect combination of luxury, comfort, and modern convenience. With expansive 1/2 acre homesites, breathtaking scenery, and a tranquil fishing pond, Meadow Heights is the place where nature and comfort meet. 500 square foot shops allowed.
New construction
$538,900
8103 Goldfinch Dr, Guthrie, OK 73044
4beds
2,539sqft
Est.:
Single Family Residence
Built in 2025
0.51 Acres Lot
$538,800 Zestimate®
$212/sqft
$58/mo HOA
What's special
Tranquil fishing pondContemporary styleTimeless designUpscale finishesEarth tone huesCovered patioCharming surroundings
- 80 days |
- 296 |
- 22 |
Zillow last checked: 7 hours ago
Listing updated: 11 hours ago
Listed by:
Jennifer Fields 405-412-2273,
RE/MAX at Home,
Mark Osterman 405-818-9670,
RE/MAX at Home
Source: MLSOK/OKCMAR,MLS#: 1183410
Travel times
Schedule tour
Open houses
Facts & features
Interior
Bedrooms & bathrooms
- Bedrooms: 4
- Bathrooms: 4
- Full bathrooms: 4
Primary bedroom
- Description: Walk In Closet
Bedroom
- Description: Ceiling Fan
Bedroom
- Description: Ceiling Fan
Bedroom
- Description: Ceiling Fan
Bathroom
- Description: Double Vanities,Full Bath,Shower,Tub
Bathroom
- Description: Full Bath,Tub & Shower
Bathroom
- Description: Full Bath,Tub & Shower
Bathroom
- Description: Full Bath,Tub & Shower
Kitchen
- Description: Island,Pantry
Living room
- Description: Fireplace
Heating
- Central
Cooling
- Has cooling: Yes
Features
- Number of fireplaces: 1
- Fireplace features: Insert
Interior area
- Total structure area: 2,539
- Total interior livable area: 2,539 sqft
Property
Parking
- Total spaces: 3
- Parking features: Garage
- Garage spaces: 3
Features
- Levels: One
- Stories: 1
- Patio & porch: Patio, Porch
Lot
- Size: 0.51 Acres
- Features: Interior Lot, Wooded
Details
- Parcel number: 8103NONEGoldfinch73044
- Special conditions: None
Construction
Type & style
- Home type: SingleFamily
- Architectural style: Modern,Traditional
- Property subtype: Single Family Residence
Materials
- Brick & Frame
- Foundation: Slab
- Roof: Composition
Condition
- New construction: Yes
- Year built: 2025
Details
- Builder name: Silver Stone Homes
Community & HOA
Community
- Subdivision: Meadow Heights
HOA
- Has HOA: Yes
- Services included: Greenbelt, Common Area Maintenance
- HOA fee: $700 annually
Location
- Region: Guthrie
Financial & listing details
- Price per square foot: $212/sqft
- Annual tax amount: $6,224
- Date on market: 8/1/2025
About the community
Once-In-A-Lifetime Builder Bonus: 20K to use your way. Only available until select homes are sold.
Nestled conveniently between Edmond and Guthrie, Meadow Heights is a picturesque community that offers a serene escape from the hustle and bustle of city life. Known for its spacious half-acre or larger lots, this neighborhood provides residents with ample space to build their dream homes and enjoy the tranquility of nature.
Meadow Heights boasts beautiful wooded lots that create a sense of privacy and seclusion, allowing residents to immerse themselves in the natural beauty that surrounds them. A charming pond serves as a focal point for the community, offering a peaceful spot for relaxation and reflection.
Common areas throughout the neighborhood provide gathering spaces for neighbors to connect and enjoy the outdoors, fostering a sense of community and camaraderie. Whether you're hosting a family picnic or enjoying a leisurely stroll, these shared spaces enhance the quality of life in Meadow Heights.
Conveniently located with easy access to I-35, commuting to nearby cities is a breeze, making this neighborhood ideal for those who seek a balance of country living and urban convenience.
Discover the perfect blend of spacious living, natural beauty, and community spirit at Meadow Heights-where your ideal lifestyle awaits.
Source: Silver Stone Homes
