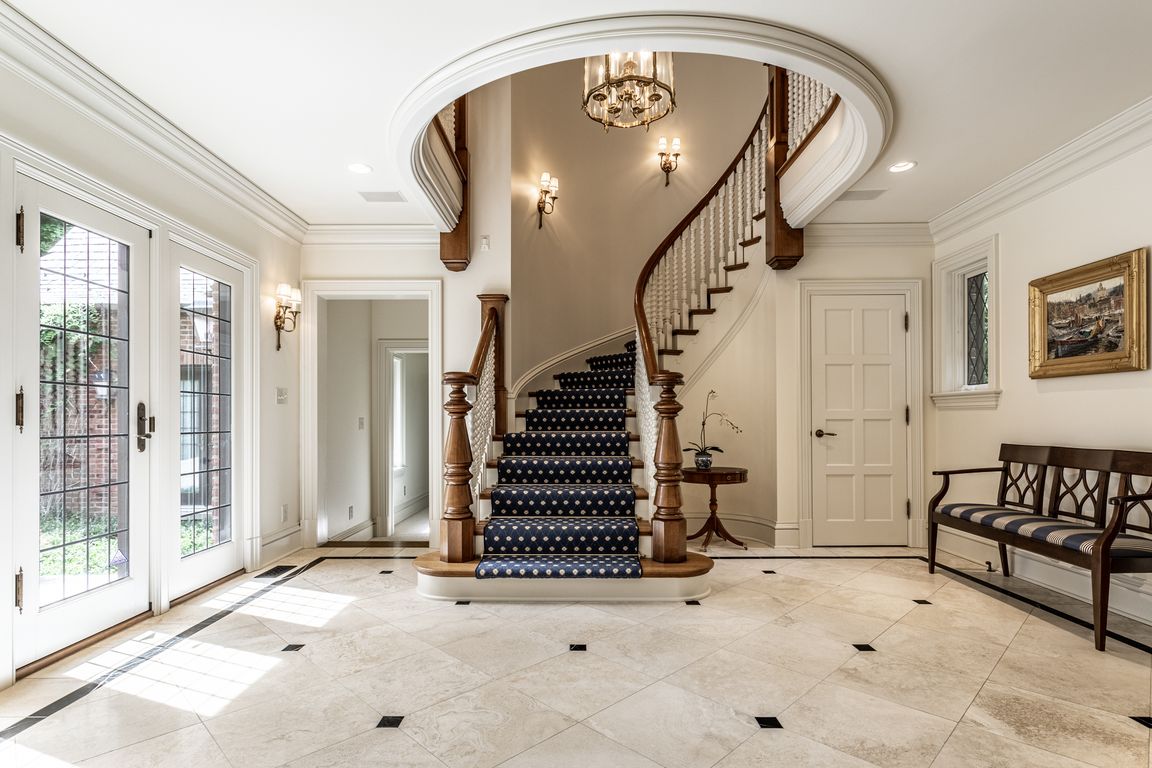
Active
$5,000,000
5beds
10,188sqft
8103 N Pennsylvania St, Indianapolis, IN 46240
5beds
10,188sqft
Residential, single family residence
Built in 1930
1.71 Acres
4 Attached garage spaces
$491 price/sqft
What's special
Outdoor fireplaceBeautifully appointed patioFinished lower levelMeticulously manicured groundsMain level primary suiteSpacious screened-in porchDurable slate roof
Situated in the heart of Williams Creek along prestigious North Pennsylvania Street, this exquisite Tudor Revival estate spans a breathtaking 1.71 acres. A picturesque approach - crossing a gently flowing creek - sets the tone for the experience that awaits. Thoughtfully envisioned by RWA Architects and Julie O'Brien Design and masterfully ...
- 116 days
- on Zillow |
- 5,245 |
- 157 |
Source: MIBOR as distributed by MLS GRID,MLS#: 22035276
Travel times
Living Room
Kitchen
Primary Bedroom
Zillow last checked: 7 hours ago
Listing updated: July 21, 2025 at 08:52am
Listing Provided by:
Samuel Hawkins 317-679-9211,
F.C. Tucker Company,
Matthew Kressley
Source: MIBOR as distributed by MLS GRID,MLS#: 22035276
Facts & features
Interior
Bedrooms & bathrooms
- Bedrooms: 5
- Bathrooms: 8
- Full bathrooms: 5
- 1/2 bathrooms: 3
- Main level bathrooms: 3
- Main level bedrooms: 1
Primary bedroom
- Level: Main
- Area: 493 Square Feet
- Dimensions: 29' x 17'
Bedroom 2
- Level: Upper
- Area: 391 Square Feet
- Dimensions: 23' x 17'
Bedroom 3
- Level: Upper
- Area: 221 Square Feet
- Dimensions: 17' x 13'
Bedroom 4
- Level: Upper
- Area: 238 Square Feet
- Dimensions: 17' x 14'
Bedroom 5
- Level: Upper
- Area: 192 Square Feet
- Dimensions: 16' x 12'
Bonus room
- Features: Other
- Level: Upper
- Area: 1125 Square Feet
- Dimensions: 45' x 25'
Breakfast room
- Level: Main
- Area: 285 Square Feet
- Dimensions: 15' x 19'
Dining room
- Level: Main
- Area: 320 Square Feet
- Dimensions: 16' x 20'
Foyer
- Features: Tile-Ceramic
- Level: Main
- Area: 272 Square Feet
- Dimensions: 16' x 17'
Kitchen
- Level: Main
- Area: 198 Square Feet
- Dimensions: 18' x 11'
Laundry
- Features: Tile-Ceramic
- Level: Main
- Area: 88 Square Feet
- Dimensions: 8' x 11'
Laundry
- Features: Tile-Ceramic
- Level: Upper
- Area: 60 Square Feet
- Dimensions: 10' x 6'
Living room
- Level: Main
- Area: 399 Square Feet
- Dimensions: 21' x 19'
Mud room
- Features: Tile-Ceramic
- Level: Main
- Area: 99 Square Feet
- Dimensions: 9' x 11'
Office
- Level: Main
- Area: 126 Square Feet
- Dimensions: 9' x 14'
Office
- Level: Upper
- Area: 180 Square Feet
- Dimensions: 15' x 12'
Office
- Level: Upper
- Area: 165 Square Feet
- Dimensions: 15' x 11'
Play room
- Level: Basement
- Area: 1927 Square Feet
- Dimensions: 41' x 47'
Sitting room
- Level: Main
- Area: 256 Square Feet
- Dimensions: 16' x 16'
Heating
- Forced Air, Natural Gas, Other
Cooling
- Central Air
Appliances
- Included: Gas Cooktop, Dishwasher, Dryer, Disposal, Microwave, Oven, Double Oven, Refrigerator, Bar Fridge, Washer, Water Heater, Water Softener Owned
- Laundry: Main Level, Upper Level
Features
- Attic Access, Built-in Features, Tray Ceiling(s), Vaulted Ceiling(s), Kitchen Island, Entrance Foyer, Hardwood Floors, High Speed Internet, Pantry, Smart Thermostat, Walk-In Closet(s), Wet Bar
- Flooring: Hardwood
- Has basement: Yes
- Attic: Access Only
- Number of fireplaces: 2
- Fireplace features: Basement, Gas Log, Gas Starter, Living Room, Outside, Wood Burning
Interior area
- Total structure area: 10,188
- Total interior livable area: 10,188 sqft
- Finished area below ground: 1,742
Video & virtual tour
Property
Parking
- Total spaces: 4
- Parking features: Attached
- Attached garage spaces: 4
Features
- Levels: Two
- Stories: 2
- Patio & porch: Covered, Patio, Screened
- Waterfront features: Creek
Lot
- Size: 1.71 Acres
Details
- Parcel number: 490323122018000817
- Horse amenities: None
Construction
Type & style
- Home type: SingleFamily
- Architectural style: Tudor
- Property subtype: Residential, Single Family Residence
Materials
- Brick, Stucco
- Foundation: Block
Condition
- New construction: No
- Year built: 1930
Utilities & green energy
- Water: Public
Community & HOA
Community
- Security: Security Alarm Paid
- Subdivision: Williams Creek Estates Meridian Hills
HOA
- Has HOA: No
Location
- Region: Indianapolis
Financial & listing details
- Price per square foot: $491/sqft
- Tax assessed value: $1,294,900
- Annual tax amount: $20,590
- Date on market: 5/2/2025