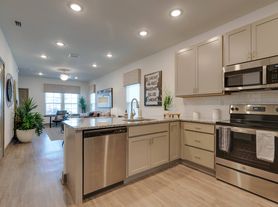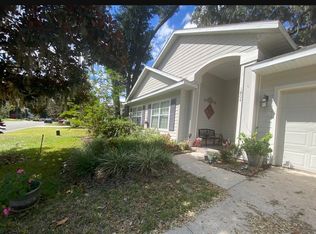Charming 3-Bedroom Home in Sought-After Mentone Subdivision
Welcome to your dream home in the highly desirable Mentone community! This beautifully maintained 3-bedroom, 2-bathroom residence also features a dedicated office/den perfect for working from home or as an additional living space.
Inside, you'll find an open and inviting floor plan, highlighted by a spacious living area, a well-appointed kitchen with granite countertops, and a screened-in back porch ideal for relaxing or entertaining. The home comes equipped with a Whirlpool high-efficiency washer and dryer, and energy costs are kept low with Clay Electric. The fenced backyard offers privacy and is perfect for pets, gardening, or outdoor play.
Residents of Mentone enjoy exceptional amenities including a community pool, playground, and scenic walking/jogging trails. This location offers the best of both worlds: peaceful suburban living with convenient access to I-75, Celebration Pointe shopping and dining, and top-rated schools. Zoned for Wiles Elementary (with accelerated programs), Kanapaha Middle, and Buchholz High, the home is also located near a convenient bus stop for magnet school programs.
You'll be surrounded by a welcoming neighborhood of professionals from the University and local hospitals.
Monthly yard maintenance included (paid by owner)
HOA dues covered by owner
Tenant responsible for utilities
No smoking inside
Small pets allowed
Note: All furniture is digitally staged for illustration purposes only. The home does not come furnished.
House for rent
Accepts Zillow applications
$2,400/mo
8103 SW 71st Ln, Gainesville, FL 32608
3beds
1,712sqft
Price may not include required fees and charges.
Single family residence
Available now
Cats, small dogs OK
Central air
In unit laundry
Attached garage parking
Heat pump
What's special
Fenced backyardScreened-in back porch
- 3 days
- on Zillow |
- -- |
- -- |
Travel times
Facts & features
Interior
Bedrooms & bathrooms
- Bedrooms: 3
- Bathrooms: 2
- Full bathrooms: 2
Heating
- Heat Pump
Cooling
- Central Air
Appliances
- Included: Dishwasher, Dryer, Microwave, Oven, Refrigerator, Washer
- Laundry: In Unit
Features
- Flooring: Hardwood, Tile
Interior area
- Total interior livable area: 1,712 sqft
Property
Parking
- Parking features: Attached
- Has attached garage: Yes
- Details: Contact manager
Details
- Parcel number: 07061040012
Construction
Type & style
- Home type: SingleFamily
- Property subtype: Single Family Residence
Community & HOA
Location
- Region: Gainesville
Financial & listing details
- Lease term: 1 Year
Price history
| Date | Event | Price |
|---|---|---|
| 10/1/2025 | Listed for rent | $2,400-9.4%$1/sqft |
Source: Zillow Rentals | ||
| 9/30/2025 | Sold | $342,500-2.1%$200/sqft |
Source: | ||
| 8/26/2025 | Pending sale | $350,000$204/sqft |
Source: | ||
| 8/13/2025 | Price change | $350,000-6.7%$204/sqft |
Source: | ||
| 5/27/2025 | Listed for sale | $375,000+52.4%$219/sqft |
Source: | ||

