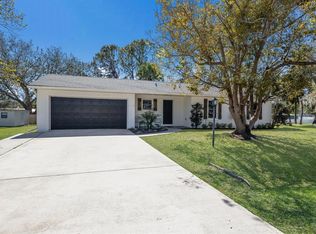Sold for $255,000 on 09/01/25
$255,000
8104 26th St E, Ellenton, FL 34222
3beds
1,114sqft
Single Family Residence
Built in 1984
0.31 Acres Lot
$252,200 Zestimate®
$229/sqft
$2,059 Estimated rent
Home value
$252,200
$232,000 - $272,000
$2,059/mo
Zestimate® history
Loading...
Owner options
Explore your selling options
What's special
NO HOA or CDD!! Nestled on an oversized lot, this 3 bed/ 2 bath home is a perfect place to call home. Located in a quiet neighborhood, this property not only offers spacious living but also the freedom from HOA and CDD fees, allowing you to truly make this space your own. As you approach the home, you’ll be greeted by large oak trees, providing ample shade and a picturesque setting. Another standout feature of this property is the expansive yard. With its vast size, there is no shortage of possibilities for outdoor activities, gardening, or adding a pool. The oversized lot not only ensures privacy but also offers the potential to add a detached building. Whether you have a boat, RV, or other recreational toys, you'll have the space you need to store them securely. Imagine the possibilities! Centrally located near shopping, grocery stores, parks and entertainment. Also, great location for commuters to Tampa/St. Pete or Sarasota with easy access to I-275, I-75 or US-41. Don't miss the chance to make this exceptional property your own. With its unbeatable combination of space, privacy, and freedom from additional fees, this home is a rare find in today's market. Schedule a showing today and discover the endless potential that awaits you in this wonderful home.
Zillow last checked: 8 hours ago
Listing updated: September 05, 2025 at 10:36am
Listing Provided by:
Matt Berg 941-779-5597,
BERG REALTY LLC 941-779-5597
Bought with:
Todd Rentschler, 3258427
FINE PROPERTIES
Source: Stellar MLS,MLS#: A4660101 Originating MLS: Sarasota - Manatee
Originating MLS: Sarasota - Manatee

Facts & features
Interior
Bedrooms & bathrooms
- Bedrooms: 3
- Bathrooms: 2
- Full bathrooms: 2
Primary bedroom
- Features: Storage Closet
- Level: First
- Area: 143 Square Feet
- Dimensions: 11x13
Bedroom 2
- Features: Storage Closet
- Level: First
- Area: 110 Square Feet
- Dimensions: 10x11
Bedroom 3
- Features: Storage Closet
- Level: First
- Area: 100 Square Feet
- Dimensions: 10x10
Dining room
- Level: First
- Area: 72 Square Feet
- Dimensions: 9x8
Great room
- Level: First
- Area: 192 Square Feet
- Dimensions: 12x16
Kitchen
- Level: First
- Area: 96 Square Feet
- Dimensions: 12x8
Heating
- Central
Cooling
- Central Air
Appliances
- Included: Dishwasher, Dryer, Microwave, Range, Refrigerator, Washer
- Laundry: In Garage
Features
- Ceiling Fan(s), Eating Space In Kitchen, Primary Bedroom Main Floor
- Flooring: Tile
- Doors: French Doors
- Has fireplace: No
Interior area
- Total structure area: 1,566
- Total interior livable area: 1,114 sqft
Property
Parking
- Total spaces: 1
- Parking features: Driveway
- Attached garage spaces: 1
- Has uncovered spaces: Yes
- Details: Garage Dimensions: 26x11
Features
- Levels: One
- Stories: 1
- Exterior features: Private Mailbox
Lot
- Size: 0.31 Acres
- Features: Oversized Lot
Details
- Parcel number: 843500653
- Zoning: RSF4.5/N
- Special conditions: None
Construction
Type & style
- Home type: SingleFamily
- Property subtype: Single Family Residence
Materials
- Block, Stucco
- Foundation: Slab
- Roof: Shingle
Condition
- Fixer
- New construction: No
- Year built: 1984
Utilities & green energy
- Sewer: Public Sewer
- Water: Public
- Utilities for property: Cable Connected, Electricity Connected, Sewer Connected, Water Connected
Community & neighborhood
Location
- Region: Ellenton
- Subdivision: WINTERLAND ESTATES
HOA & financial
HOA
- Has HOA: No
Other fees
- Pet fee: $0 monthly
Other financial information
- Total actual rent: 0
Other
Other facts
- Listing terms: Cash,Conventional,FHA,USDA Loan,VA Loan
- Ownership: Fee Simple
- Road surface type: Paved, Asphalt
Price history
| Date | Event | Price |
|---|---|---|
| 9/1/2025 | Sold | $255,000-7.3%$229/sqft |
Source: | ||
| 8/2/2025 | Pending sale | $275,000$247/sqft |
Source: | ||
| 7/26/2025 | Listed for sale | $275,000-8.3%$247/sqft |
Source: | ||
| 11/3/2023 | Listing removed | -- |
Source: | ||
| 10/31/2023 | Listed for sale | $300,000$269/sqft |
Source: | ||
Public tax history
| Year | Property taxes | Tax assessment |
|---|---|---|
| 2024 | $821 -26.8% | $81,232 +3% |
| 2023 | $1,122 +3.7% | $78,866 +3% |
| 2022 | $1,082 +1.5% | $76,569 +3% |
Find assessor info on the county website
Neighborhood: 34222
Nearby schools
GreatSchools rating
- 2/10Blackburn Elementary SchoolGrades: PK-5Distance: 2.7 mi
- 4/10Buffalo Creek Middle SchoolGrades: 6-8Distance: 2.8 mi
- 2/10Palmetto High SchoolGrades: 9-12Distance: 6 mi
Schools provided by the listing agent
- Elementary: Blackburn Elementary
- Middle: Buffalo Creek Middle
- High: Parrish Community High
Source: Stellar MLS. This data may not be complete. We recommend contacting the local school district to confirm school assignments for this home.
Get a cash offer in 3 minutes
Find out how much your home could sell for in as little as 3 minutes with a no-obligation cash offer.
Estimated market value
$252,200
Get a cash offer in 3 minutes
Find out how much your home could sell for in as little as 3 minutes with a no-obligation cash offer.
Estimated market value
$252,200


