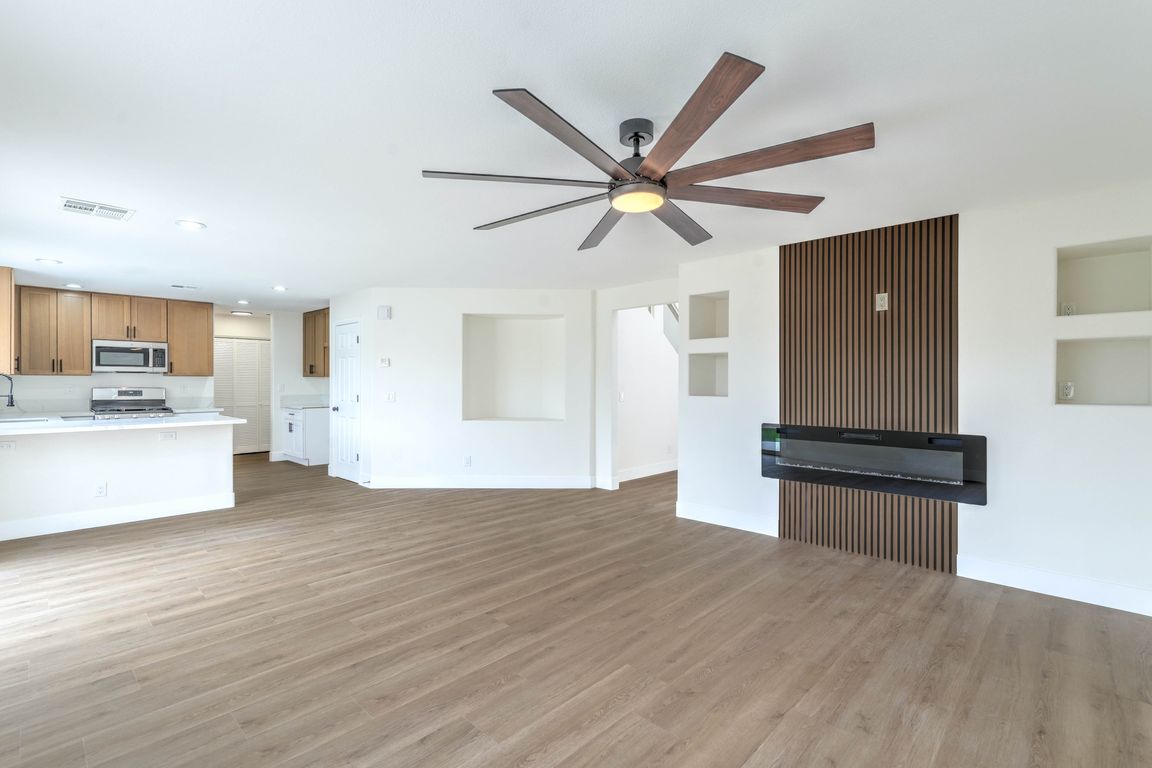Open: Sun 1pm-3pm

Active
$500,000
4beds
1,930sqft
8104 Bronze Treasure Ct, Las Vegas, NV 89143
4beds
1,930sqft
Single family residence
Built in 2001
3,920 sqft
2 Attached garage spaces
$259 price/sqft
$65 monthly HOA fee
What's special
Bbq areaElegant quartz countertopsCustom shaker cabinetsOpen-concept floor plan
This stunning 4-bedroom, 2.5-bath home in the highly sought-after Astoria Trails South community has been fully renovated with modern design and high-end finishes throughout. The open-concept floor plan showcases luxury vinyl plank flooring, custom shaker cabinets, and elegant quartz countertops, perfectly blending style and functionality. Located inside a gated neighborhood, residents ...
- 1 day |
- 126 |
- 11 |
Source: LVR,MLS#: 2732848 Originating MLS: Greater Las Vegas Association of Realtors Inc
Originating MLS: Greater Las Vegas Association of Realtors Inc
Travel times
Family Room
Kitchen
Primary Bedroom
Zillow last checked: 8 hours ago
Listing updated: 17 hours ago
Listed by:
Alex Rivlin BS.0146716 702-219-2000,
LPT Realty, LLC
Source: LVR,MLS#: 2732848 Originating MLS: Greater Las Vegas Association of Realtors Inc
Originating MLS: Greater Las Vegas Association of Realtors Inc
Facts & features
Interior
Bedrooms & bathrooms
- Bedrooms: 4
- Bathrooms: 3
- Full bathrooms: 2
- 1/2 bathrooms: 1
Primary bedroom
- Description: Closet,Upstairs
- Dimensions: 14x14
Bedroom 2
- Description: Closet,Upstairs
- Dimensions: 10x10
Bedroom 3
- Description: Closet,Upstairs
- Dimensions: 10x10
Bedroom 4
- Description: Closet,Upstairs
- Dimensions: 10x14
Primary bathroom
- Description: Double Sink
Dining room
- Description: Dining Area
- Dimensions: 10x13
Family room
- Description: Downstairs
- Dimensions: 11x15
Kitchen
- Description: Quartz Countertops
Living room
- Description: Front
- Dimensions: 11x13
Heating
- Central, Gas
Cooling
- Central Air, Electric
Appliances
- Included: Disposal, Gas Range
- Laundry: Gas Dryer Hookup, Laundry Room
Features
- None
- Flooring: Luxury Vinyl Plank
- Windows: Double Pane Windows
- Number of fireplaces: 1
- Fireplace features: Gas, Living Room
Interior area
- Total structure area: 1,930
- Total interior livable area: 1,930 sqft
Video & virtual tour
Property
Parking
- Total spaces: 2
- Parking features: Attached, Garage, Inside Entrance, Private
- Attached garage spaces: 2
Features
- Stories: 2
- Exterior features: Private Yard
- Fencing: Block,Back Yard
Lot
- Size: 3,920.4 Square Feet
- Features: Desert Landscaping, Landscaped, < 1/4 Acre
Details
- Parcel number: 12508812063
- Zoning description: Single Family
- Horse amenities: None
Construction
Type & style
- Home type: SingleFamily
- Architectural style: Two Story
- Property subtype: Single Family Residence
Materials
- Roof: Tile
Condition
- Resale
- Year built: 2001
Utilities & green energy
- Electric: Photovoltaics None
- Sewer: Public Sewer
- Water: Public
- Utilities for property: Cable Available
Green energy
- Energy efficient items: Windows
Community & HOA
Community
- Security: Gated Community
- Subdivision: Astoria Trails South
HOA
- Has HOA: Yes
- Amenities included: Gated, Barbecue, Playground, Park
- HOA fee: $65 monthly
- HOA name: Parkside Village
- HOA phone: 702-655-7064
Location
- Region: Las Vegas
Financial & listing details
- Price per square foot: $259/sqft
- Tax assessed value: $292,557
- Annual tax amount: $2,328
- Date on market: 12/4/2025
- Listing agreement: Exclusive Right To Sell
- Listing terms: Cash,Conventional,FHA,VA Loan