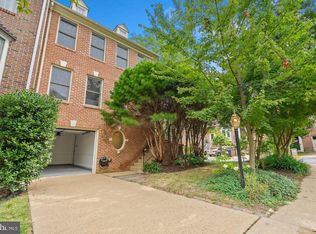NEW PRICE About 4 years ago, this townhouse was renovated from top to bottom, including basement main entryway, with a unique half bath, ceramic tile flooring, laundry room with organizational shelving. The garage floor was redone and the garage was updated with new shelves. A spare refrigerator is in the garage. The entry level includes a family room/entertainment area with a gas fire place. The back patio is accessible from here. The backyard is well kept and fenced in. The main level with open living/dining/kitchen space shows beautiful lighting and flooring. Kitchen and kitchen island are flooded with natural light from the bump out window. The electrical lighting is modern and gives bright light. The deck can be accessed from the kitchen area. The upper floor has three bedrooms. Adjacent to the main bedroom with large closets and ceiling fan is a beautifully renovated bath. This townhouse shows very well and is conveniently located to public transportation and shopping.
This property is off market, which means it's not currently listed for sale or rent on Zillow. This may be different from what's available on other websites or public sources.
